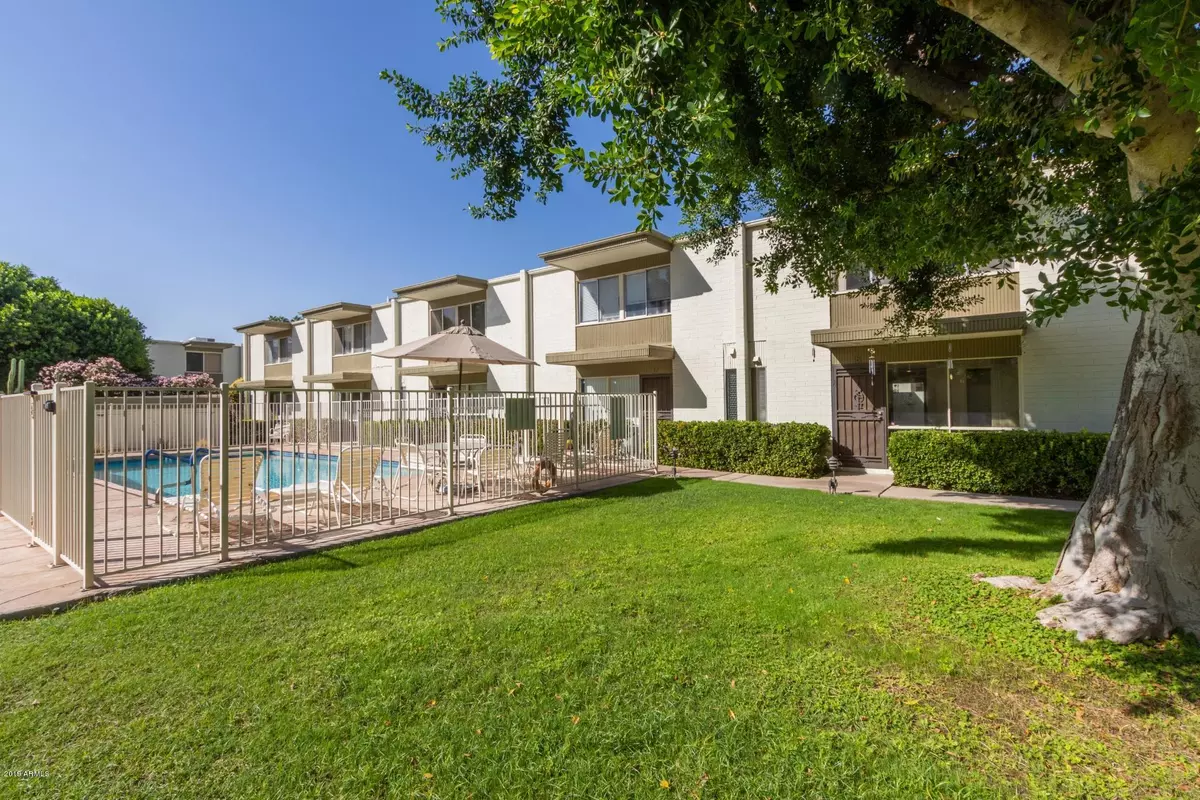$275,000
$290,000
5.2%For more information regarding the value of a property, please contact us for a free consultation.
7740 E Heatherbrae Avenue #18 Scottsdale, AZ 85251
3 Beds
2.5 Baths
1,472 SqFt
Key Details
Sold Price $275,000
Property Type Townhouse
Sub Type Townhouse
Listing Status Sold
Purchase Type For Sale
Square Footage 1,472 sqft
Price per Sqft $186
Subdivision Heatherbrae House Condominium
MLS Listing ID 5994414
Sold Date 11/27/19
Style Contemporary
Bedrooms 3
HOA Fees $245/mo
HOA Y/N Yes
Originating Board Arizona Regional Multiple Listing Service (ARMLS)
Year Built 1964
Annual Tax Amount $740
Tax Year 2019
Lot Size 55 Sqft
Property Description
Pool Side Unit in Happening Heatherbrae House. Lush Community is in Excellent Location near Downtown Scottsdale. Walking distance to Fashion Square Mall, San Francisco Giants Spring Training Stadium, Entertainment District, Scottsdale Waterfront & More! Short Term Rentals Allowed! Great AirBnB or VRBO Opportunity. Naturally light Master w/Mtn View from Huge Balcony, Skylight in Master Bath, Wall Length Closets & Ceiling Fan. Two full Baths & Downstairs Half Bath. Cool, Modern Architecture w/Open Stairs & Great Storage Space Underneath. Family Room, Living & Dining Rooms. Some updates w/Tile Backsplash in Powder & Kitchen. Inside Laundry. Huge Private Patio & Shed. Two Cov Parking Spots w/One Right Outside the Unit. HOA Fee includes Water! Roof & Pool Recently Redone. Gorgeous Community. Kitchen potential galore! Open to both Family Room and Living/Dining Rooms. Cool layout w/so much potential for some updated changes. Owner has been renting out the 2nd parking spot to a neighbor (extra income potential)!
Location
State AZ
County Maricopa
Community Heatherbrae House Condominium
Direction South on 78th St. to Heatherbrae House Community on the Right. Can park on 78th St, North of Heatherbrae Ave and walk up to community gate. Unit 18 is right near the pool. Great location in community!
Rooms
Other Rooms Family Room
Master Bedroom Upstairs
Den/Bedroom Plus 3
Separate Den/Office N
Interior
Interior Features Upstairs, 3/4 Bath Master Bdrm, High Speed Internet
Heating Electric
Cooling Refrigeration, Ceiling Fan(s)
Flooring Carpet, Tile
Fireplaces Number No Fireplace
Fireplaces Type None
Fireplace No
Window Features Skylight(s)
SPA None
Exterior
Exterior Feature Balcony, Patio, Private Yard, Storage
Garage Assigned
Carport Spaces 2
Fence Wrought Iron
Pool None
Community Features Community Pool Htd, Community Pool
Utilities Available APS
Amenities Available Management, Rental OK (See Rmks), VA Approved Prjct
Waterfront No
View Mountain(s)
Roof Type Built-Up
Private Pool No
Building
Lot Description Alley, Grass Front
Story 2
Unit Features Ground Level
Builder Name Unknown
Sewer Public Sewer
Water City Water
Architectural Style Contemporary
Structure Type Balcony,Patio,Private Yard,Storage
New Construction Yes
Schools
Elementary Schools Navajo Elementary School
Middle Schools Mohave Middle School
High Schools Saguaro High School
School District Scottsdale Unified District
Others
HOA Name Heatherbrae House
HOA Fee Include Roof Repair,Insurance,Sewer,Pest Control,Maintenance Grounds,Front Yard Maint,Trash,Water,Roof Replacement,Maintenance Exterior
Senior Community No
Tax ID 173-53-032
Ownership Fee Simple
Acceptable Financing Cash, Conventional, 1031 Exchange, VA Loan
Horse Property N
Listing Terms Cash, Conventional, 1031 Exchange, VA Loan
Financing Conventional
Read Less
Want to know what your home might be worth? Contact us for a FREE valuation!

Our team is ready to help you sell your home for the highest possible price ASAP

Copyright 2024 Arizona Regional Multiple Listing Service, Inc. All rights reserved.
Bought with Dwellings Realty Group






