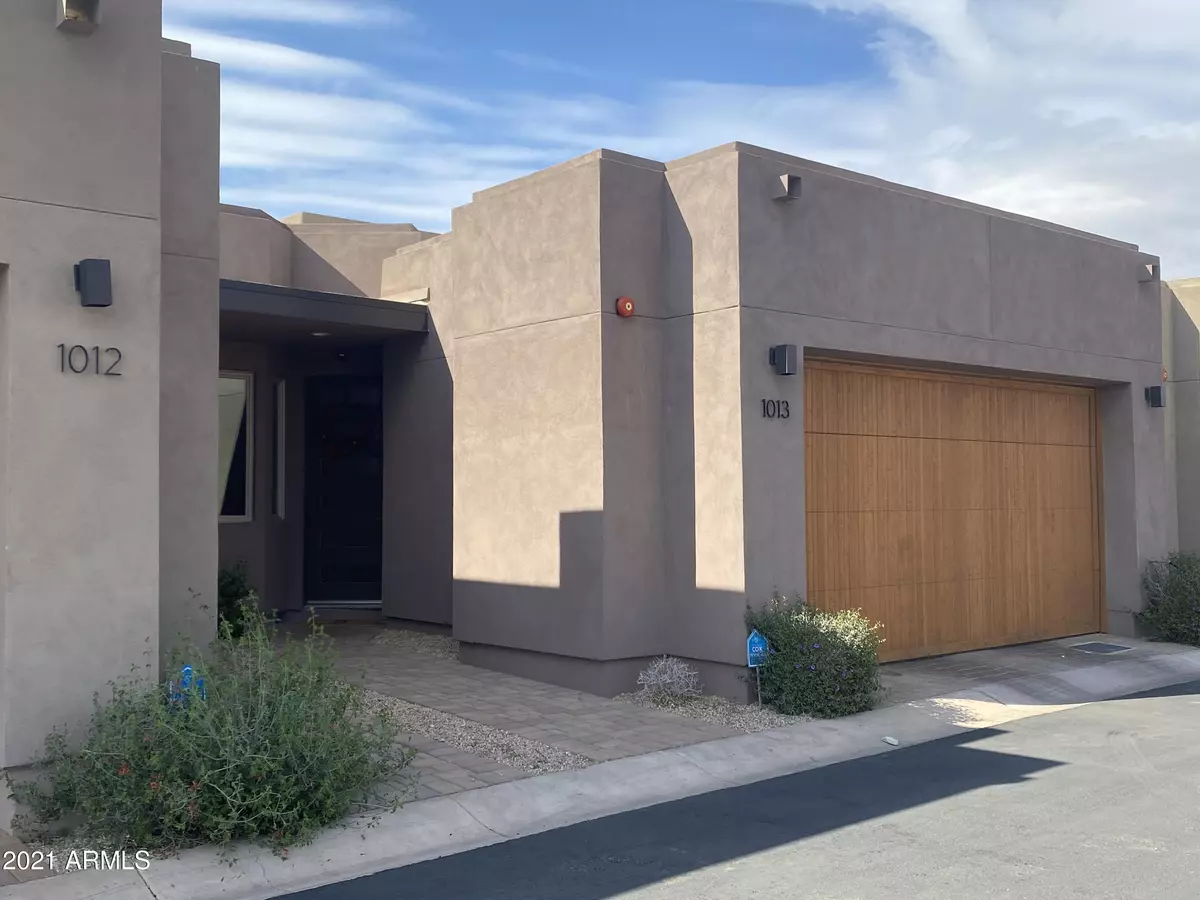$462,500
$464,999
0.5%For more information regarding the value of a property, please contact us for a free consultation.
9850 E MCDOWELL MOUNTAIN RANCH Road N #1013 Scottsdale, AZ 85260
2 Beds
2 Baths
1,203 SqFt
Key Details
Sold Price $462,500
Property Type Townhouse
Sub Type Townhouse
Listing Status Sold
Purchase Type For Sale
Square Footage 1,203 sqft
Price per Sqft $384
Subdivision Graythorn Condominium
MLS Listing ID 6190693
Sold Date 05/05/21
Style Other (See Remarks)
Bedrooms 2
HOA Fees $145/mo
HOA Y/N Yes
Originating Board Arizona Regional Multiple Listing Service (ARMLS)
Year Built 2018
Annual Tax Amount $1,824
Tax Year 2020
Lot Size 1,861 Sqft
Acres 0.04
Property Description
FELL OUT DUE TO FINANCING!! No one above you and no interior steps. Built in 2018 with gourmet kitchen loaded w/ upgrades including quartz countertops, upgraded ceramic plank flooring, kitchen backsplash, 42 '' cabinets, Samsung stainless steel appliances. Master suite split from guest bedroom, tiled bath surrounds, laundry with upper cabinets, 10+ft ceilings, private patio and low hoa dues.. Located at the base of McDowell Mountain with quick access to the 101. Close proximity to all the action: West World, Barrett Jackson, TPC, hiking, biking, shopping, golfing, dining and more!
Location
State AZ
County Maricopa
Community Graythorn Condominium
Direction THOMPSON PEAK & MCDOWELL MOUNTAIN RANCH RD Directions: East on McDowell Mountain Ranch Rd from Thompson Peak to Graythorn; NEC of 98th St/McDowell Mountain Ranch Rd
Rooms
Other Rooms Great Room
Master Bedroom Split
Den/Bedroom Plus 3
Separate Den/Office Y
Interior
Interior Features Master Downstairs, Breakfast Bar, 9+ Flat Ceilings, No Interior Steps, Kitchen Island, Pantry, 3/4 Bath Master Bdrm, Double Vanity, High Speed Internet, Granite Counters
Heating Natural Gas
Cooling Refrigeration, Programmable Thmstat, Ceiling Fan(s)
Flooring Tile
Fireplaces Number No Fireplace
Fireplaces Type None
Fireplace No
Window Features Vinyl Frame,Double Pane Windows,Low Emissivity Windows
SPA None
Exterior
Exterior Feature Patio, Private Street(s), Private Yard
Garage Electric Door Opener
Garage Spaces 2.0
Garage Description 2.0
Fence Block
Pool None
Community Features Gated Community
Utilities Available APS
Amenities Available Management, Rental OK (See Rmks)
Waterfront No
Roof Type Built-Up
Private Pool No
Building
Lot Description Desert Front
Story 1
Builder Name Graythorn Development
Sewer Sewer - Available, Public Sewer
Water City Water
Architectural Style Other (See Remarks)
Structure Type Patio,Private Street(s),Private Yard
New Construction Yes
Schools
Elementary Schools Desert Canyon Elementary
Middle Schools Desert Canyon Middle School
High Schools Desert Mountain High School
School District Scottsdale Unified District
Others
HOA Name GRAYTHORN HOA
HOA Fee Include Roof Repair,Insurance,Pest Control,Maintenance Grounds,Other (See Remarks),Street Maint,Front Yard Maint,Roof Replacement,Maintenance Exterior
Senior Community No
Tax ID 217-16-925
Ownership Condominium
Acceptable Financing Cash, Conventional
Horse Property N
Listing Terms Cash, Conventional
Financing Conventional
Read Less
Want to know what your home might be worth? Contact us for a FREE valuation!

Our team is ready to help you sell your home for the highest possible price ASAP

Copyright 2024 Arizona Regional Multiple Listing Service, Inc. All rights reserved.
Bought with HomeSmart






