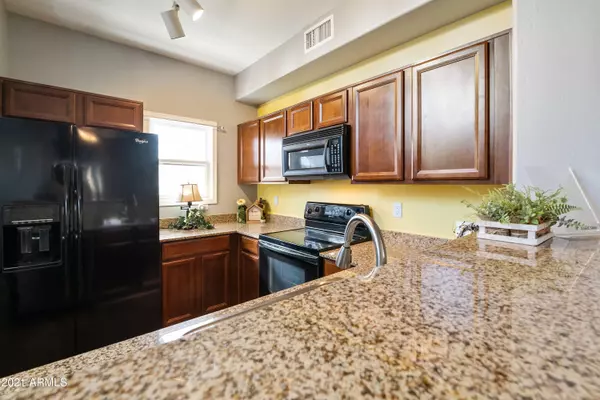$270,000
$240,000
12.5%For more information regarding the value of a property, please contact us for a free consultation.
4242 E JASPER Drive Gilbert, AZ 85296
2 Beds
2 Baths
1,188 SqFt
Key Details
Sold Price $270,000
Property Type Townhouse
Sub Type Townhouse
Listing Status Sold
Purchase Type For Sale
Square Footage 1,188 sqft
Price per Sqft $227
Subdivision Gardens Parcel 5 Condominium Amd
MLS Listing ID 6198273
Sold Date 03/22/21
Bedrooms 2
HOA Fees $138/mo
HOA Y/N Yes
Originating Board Arizona Regional Multiple Listing Service (ARMLS)
Year Built 2004
Annual Tax Amount $1,077
Tax Year 2020
Lot Size 610 Sqft
Acres 0.01
Property Description
Welcome home! This 2 bedroom, 2 bath condo/town is move in ready. Located across from the playground and houses from the trail. New vinyl plank floors in entry, laundry room and kitchen. New carpet throughout. 2'' blinds throughout.Custom paint throughout along with fans in each bedroom, kitchen nook & loft. Both bedrooms & loft have mirrored doors. Upgraded bath with wains coating surround, upgraded vanity, brush nickle light fixture, & hardware. Kitchen offers upgraded cherry stained maple cabinets, silestone counters, breakfast bar, black smooth top range, microwave, side by side refrigerator, stainless steel dishwasher. Great location with several community pools, close to shopping and restaurants and easy access to hwy 202. This is a must see!
Location
State AZ
County Maricopa
Community Gardens Parcel 5 Condominium Amd
Direction W to Sanders Dr, N to Gardens Circle, follow circle to Advocet, N to Jasper, circle W. Property is in the first group of homes to the W of the playground.
Rooms
Other Rooms Loft
Den/Bedroom Plus 3
Separate Den/Office N
Interior
Interior Features Breakfast Bar, 9+ Flat Ceilings, Full Bth Master Bdrm, High Speed Internet, Granite Counters
Heating Electric
Cooling Refrigeration, Ceiling Fan(s)
Flooring Carpet, Linoleum, Vinyl
Fireplaces Number No Fireplace
Fireplaces Type None
Fireplace No
Window Features Dual Pane,Low-E
SPA None
Exterior
Garage Electric Door Opener, Tandem
Garage Spaces 2.0
Garage Description 2.0
Fence None
Pool None
Community Features Community Pool, Playground
Amenities Available Management
Waterfront No
Roof Type Tile
Private Pool No
Building
Story 3
Builder Name Classic Homes
Sewer Public Sewer
Water City Water
Schools
Elementary Schools Gateway Pointe Elementary
Middle Schools Cooley Middle School
High Schools Williams Field High School
School District Higley Unified District
Others
HOA Name Gardens Parcel 5 con
HOA Fee Include Maintenance Grounds
Senior Community No
Tax ID 304-29-634
Ownership Fee Simple
Acceptable Financing Conventional, VA Loan
Horse Property N
Listing Terms Conventional, VA Loan
Financing Cash
Read Less
Want to know what your home might be worth? Contact us for a FREE valuation!

Our team is ready to help you sell your home for the highest possible price ASAP

Copyright 2024 Arizona Regional Multiple Listing Service, Inc. All rights reserved.
Bought with DPR Realty LLC






