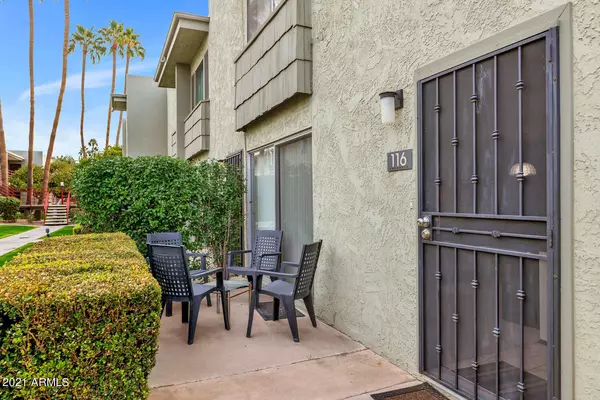$230,000
$239,900
4.1%For more information regarding the value of a property, please contact us for a free consultation.
4620 N 68th Street #116 Scottsdale, AZ 85251
2 Beds
1.5 Baths
986 SqFt
Key Details
Sold Price $230,000
Property Type Condo
Sub Type Apartment Style/Flat
Listing Status Sold
Purchase Type For Sale
Square Footage 986 sqft
Price per Sqft $233
Subdivision Camelback House
MLS Listing ID 6195398
Sold Date 04/05/21
Style Other (See Remarks)
Bedrooms 2
HOA Fees $372/mo
HOA Y/N Yes
Originating Board Arizona Regional Multiple Listing Service (ARMLS)
Land Lease Amount 187.0
Year Built 1974
Annual Tax Amount $503
Tax Year 2020
Lot Size 541 Sqft
Acres 0.01
Property Description
Lease in place March1-31, no viewings and buyer must honor lease and close after that. Highly desireable complex in heart of Scottsdale. Steps from Fashion Square, and Waterfront shops and dining. This 2/1.5 unit is being sold completely furnished, with all household goods. End unit, with fully appointed kitchen, with eat in area. Nice size family room with formal eating area too. Bath down, has updated vanity with granite and updated lighting.
Master and Bdrm. 2 have closets redone by classy closets. Extra storage B/I second Bdrm. for clothes or linens. Mstr. bath has granite,, redone vanity and updated lighting. Kitchen has exit to backyard area, Steps from pool, grills and eating area. Enjoy all Scottsdale has to offer, Shopping, dining, baseball hiking and more!!
Location
State AZ
County Maricopa
Community Camelback House
Direction Go North on 68th st from Camelback,Take last entrance on west side. Park in space #116 on left side, Unit is on end, second row of Bldgs!
Rooms
Other Rooms Family Room
Master Bedroom Upstairs
Den/Bedroom Plus 2
Separate Den/Office N
Interior
Interior Features Upstairs, Eat-in Kitchen, Fire Sprinklers, 3/4 Bath Master Bdrm, High Speed Internet, Laminate Counters
Heating Electric
Cooling Refrigeration
Flooring Carpet, Tile
Fireplaces Number No Fireplace
Fireplaces Type None
Fireplace No
SPA None
Laundry None
Exterior
Exterior Feature Patio
Garage Assigned
Carport Spaces 1
Fence None
Pool None
Community Features Community Pool, Community Laundry, Coin-Op Laundry
Utilities Available SRP
Amenities Available Management
Waterfront No
Roof Type Built-Up,Foam
Private Pool No
Building
Lot Description Grass Front
Story 2
Builder Name Farmer
Sewer Public Sewer
Water City Water
Architectural Style Other (See Remarks)
Structure Type Patio
New Construction Yes
Schools
Elementary Schools Kiva Elementary School
Middle Schools Mohave Middle School
High Schools Saguaro High School
School District Scottsdale Unified District
Others
HOA Name First service reside
HOA Fee Include Roof Repair,Sewer,Pest Control,Street Maint,Trash,Water
Senior Community No
Tax ID 173-35-327
Ownership Leasehold
Acceptable Financing Cash, Conventional
Horse Property N
Listing Terms Cash, Conventional
Financing Conventional
Special Listing Condition Owner/Agent
Read Less
Want to know what your home might be worth? Contact us for a FREE valuation!

Our team is ready to help you sell your home for the highest possible price ASAP

Copyright 2024 Arizona Regional Multiple Listing Service, Inc. All rights reserved.
Bought with Coldwell Banker Realty






