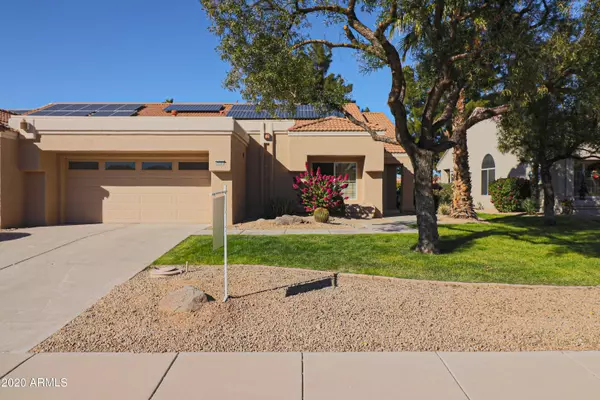$367,500
$379,900
3.3%For more information regarding the value of a property, please contact us for a free consultation.
20206 N ALTA LOMA Drive Sun City West, AZ 85375
2 Beds
2 Baths
1,600 SqFt
Key Details
Sold Price $367,500
Property Type Single Family Home
Sub Type Patio Home
Listing Status Sold
Purchase Type For Sale
Square Footage 1,600 sqft
Price per Sqft $229
Subdivision Sun City West 33 Lot 1-40 Tr A-E
MLS Listing ID 6173862
Sold Date 03/04/21
Style Spanish
Bedrooms 2
HOA Fees $336/mo
HOA Y/N Yes
Originating Board Arizona Regional Multiple Listing Service (ARMLS)
Year Built 1991
Annual Tax Amount $1,410
Tax Year 2020
Lot Size 373 Sqft
Acres 0.01
Property Description
FULLY-REMODELED GOLF COURSE home! TRULY ONE-OF-A-KIND SHOWPLACE! 2016 OWNED SOLAR SYSTEM. Panoramic views of Echo Mesa 10th fairway. Luxury Interior w/ Beautiful NEW GRAY SHAKER CABINETS. White QUARTZ tops. Marble-look Porcelain tile showers w/ can light. 2 sinks in master, pendant light. Carefree vinyl plank flooring, Sculpted carpet in BR's. Split floor plan, 10' ceilings. Recessed LED'S. KITCHEN HAS COFFERED CEILING W/ 4 CAN LIGHTS. Under-cabinet lighting. Freshly painted.
Tall baseboards. Baldwin levers. Five ceiling fans.
Plantation shutters. Inside laundry. Epoxy garage floor. Dusk-to-dawn ext. lights. Newer gas H2O heater/HVAC. Newer roof under-layment. WI-FI thermostat. RING Doorbell. $75,000 REMODEL. Come live the active-retirement lifestyle!
Location
State AZ
County Maricopa
Community Sun City West 33 Lot 1-40 Tr A-E
Direction RH Johnson to Meeker, E to Echo Mesa, N to Alta Loma, W to home. Golf course lot on Premier, quiet street one-block from Echo Mesa Clubhouse, convenient to Recreation Center & shopping. SOLAR SYSTEM.
Rooms
Other Rooms Great Room, Family Room
Master Bedroom Split
Den/Bedroom Plus 2
Separate Den/Office N
Interior
Interior Features 9+ Flat Ceilings, Soft Water Loop, 3/4 Bath Master Bdrm, Double Vanity, High Speed Internet
Heating Natural Gas
Cooling Refrigeration, Programmable Thmstat, ENERGY STAR Qualified Equipment
Flooring Carpet, Laminate, Vinyl
Fireplaces Number No Fireplace
Fireplaces Type None
Fireplace No
Window Features ENERGY STAR Qualified Windows,Low Emissivity Windows
SPA None
Exterior
Exterior Feature Patio
Garage Attch'd Gar Cabinets, Dir Entry frm Garage, Electric Door Opener, Extnded Lngth Garage
Garage Spaces 2.0
Garage Description 2.0
Fence None
Pool None
Community Features Community Spa Htd, Community Spa, Community Pool Htd, Community Pool, Community Media Room, Golf, Tennis Court(s), Biking/Walking Path, Clubhouse, Fitness Center
Utilities Available APS, SW Gas
Amenities Available Management
Waterfront No
Roof Type Tile
Accessibility Zero-Grade Entry, Bath Raised Toilet, Bath Grab Bars, Accessible Hallway(s)
Private Pool No
Building
Lot Description Sprinklers In Rear, Sprinklers In Front, On Golf Course, Grass Front, Grass Back, Auto Timer H2O Front
Story 1
Builder Name Del Webb
Sewer Public Sewer
Water Pvt Water Company
Architectural Style Spanish
Structure Type Patio
New Construction Yes
Schools
Elementary Schools Adult
Middle Schools Adult
High Schools Adult
School District Out Of Area
Others
HOA Name Fernwood HOA
HOA Fee Include Insurance,Pest Control,Cable TV,Maintenance Grounds,Front Yard Maint,Trash,Maintenance Exterior
Senior Community Yes
Tax ID 232-17-009
Ownership Fee Simple
Acceptable Financing Cash, Conventional, VA Loan
Horse Property N
Listing Terms Cash, Conventional, VA Loan
Financing Conventional
Special Listing Condition Age Restricted (See Remarks), Owner/Agent
Read Less
Want to know what your home might be worth? Contact us for a FREE valuation!

Our team is ready to help you sell your home for the highest possible price ASAP

Copyright 2024 Arizona Regional Multiple Listing Service, Inc. All rights reserved.
Bought with Arizona Buyers Realty






