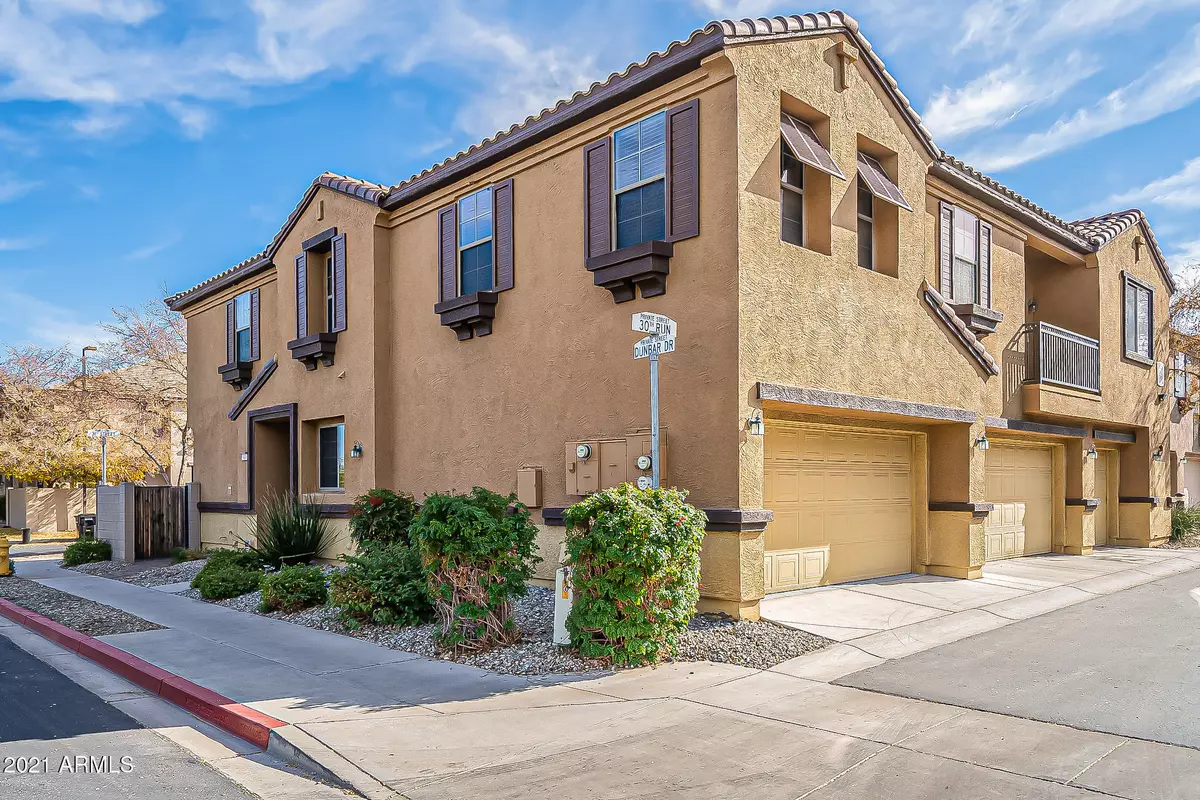$276,000
$275,000
0.4%For more information regarding the value of a property, please contact us for a free consultation.
7451 S 30TH Run Phoenix, AZ 85042
3 Beds
2.5 Baths
1,439 SqFt
Key Details
Sold Price $276,000
Property Type Townhouse
Sub Type Townhouse
Listing Status Sold
Purchase Type For Sale
Square Footage 1,439 sqft
Price per Sqft $191
Subdivision Hunter Ridge Phase 2 Condominium
MLS Listing ID 6178138
Sold Date 02/18/21
Style Santa Barbara/Tuscan
Bedrooms 3
HOA Fees $250/mo
HOA Y/N Yes
Originating Board Arizona Regional Multiple Listing Service (ARMLS)
Year Built 2007
Annual Tax Amount $1,604
Tax Year 2020
Lot Size 763 Sqft
Acres 0.02
Property Description
Enjoy this spacious 3Bd and 2.5 Bath, 1439 Sq Ft townhome that has all the right upgrades in all the right places. This home features Cherrywood cabinetry throughout, 2 tone paint, upgraded patio with new pavers/landscape lighting, a 2 car garage with epoxy floors, New water softener, New security door, and NO carpet. Spacious master bath with double vanity sinks, tile, and gardentub. The Gated Hunter Ridge community ammenities feature lush green belts, 2 pools , spas, multiple playgrounds, ramadas, BBQs, beach volleyball and much more. This home is well taken care of with many upgrades throughout, your buyer won't be disappointed. This corner N/S facing unit also faces the greenbelt with only 1 neighbor adjoining wall . This home shows a true pride of ownership, schedule your showing now!
Location
State AZ
County Maricopa
Community Hunter Ridge Phase 2 Condominium
Direction W to Hunter Ridge II Gate entrance N side of Baseline. Through gate right to 30th Run, Left to last Townhouse on Right, park in uncovered parking in front of 30th Run.
Rooms
Other Rooms Family Room
Den/Bedroom Plus 3
Separate Den/Office N
Interior
Interior Features Eat-in Kitchen, Breakfast Bar, Fire Sprinklers, Double Vanity, Full Bth Master Bdrm, Granite Counters
Heating Electric
Cooling Refrigeration
Flooring Vinyl, Tile
Fireplaces Number No Fireplace
Fireplaces Type None
Fireplace No
Window Features Double Pane Windows
SPA Heated
Exterior
Exterior Feature Patio, Private Yard
Garage Dir Entry frm Garage, Electric Door Opener
Garage Spaces 2.0
Garage Description 2.0
Fence Block
Pool Heated
Community Features Gated Community, Community Spa Htd, Community Spa, Community Pool Htd, Community Pool, Near Bus Stop, Playground, Biking/Walking Path
Utilities Available SRP
Amenities Available Management
Waterfront No
Roof Type Tile
Private Pool Yes
Building
Lot Description Sprinklers In Rear, Sprinklers In Front, Corner Lot, Desert Front, Auto Timer H2O Front, Auto Timer H2O Back
Story 2
Builder Name KB Homes
Sewer Public Sewer
Water City Water
Architectural Style Santa Barbara/Tuscan
Structure Type Patio,Private Yard
New Construction Yes
Schools
Elementary Schools T G Barr School
Middle Schools T G Barr School
High Schools South Mountain High School
School District Phoenix Union High School District
Others
HOA Name Hunter Ridge
HOA Fee Include Roof Repair,Insurance,Sewer,Maintenance Grounds,Street Maint,Front Yard Maint,Trash,Water,Roof Replacement,Maintenance Exterior
Senior Community No
Tax ID 122-96-861
Ownership Fee Simple
Acceptable Financing Cash, Conventional, FHA, VA Loan
Horse Property N
Listing Terms Cash, Conventional, FHA, VA Loan
Financing VA
Read Less
Want to know what your home might be worth? Contact us for a FREE valuation!

Our team is ready to help you sell your home for the highest possible price ASAP

Copyright 2024 Arizona Regional Multiple Listing Service, Inc. All rights reserved.
Bought with My Home Group Real Estate






