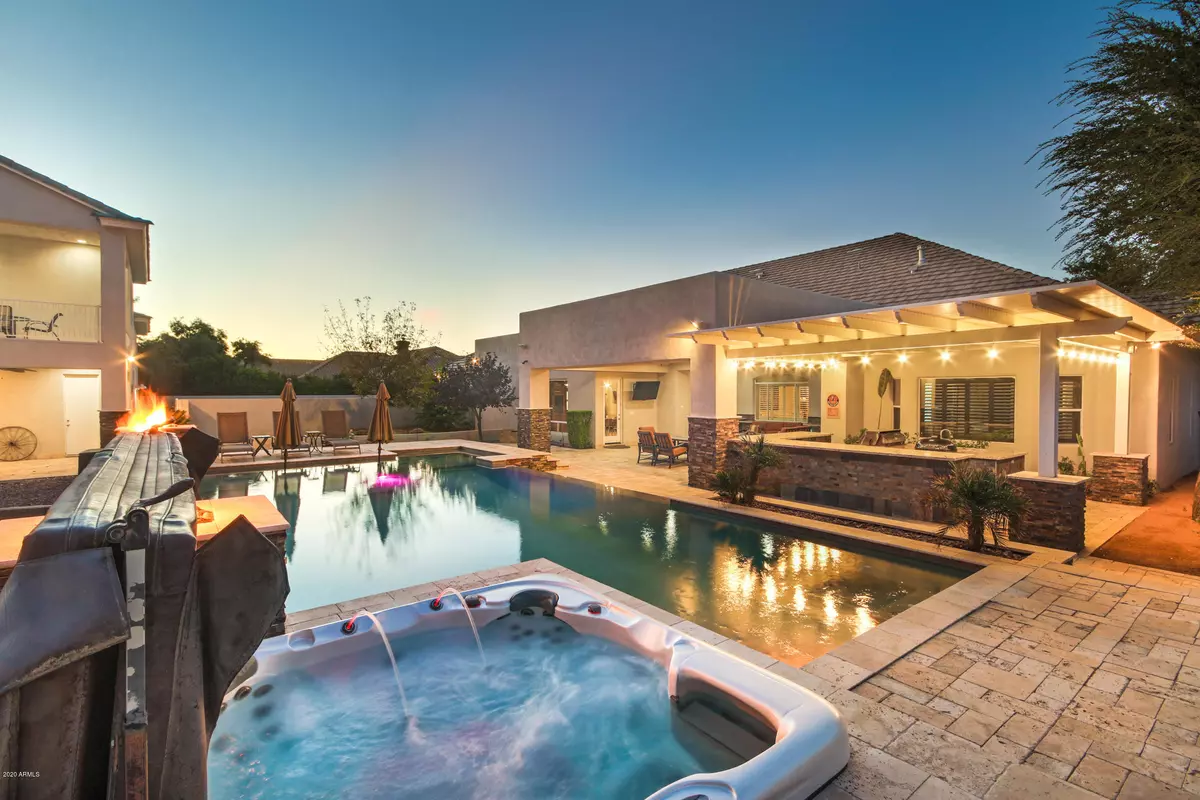$1,325,000
$1,399,900
5.4%For more information regarding the value of a property, please contact us for a free consultation.
2743 E VILLA PARK Court Gilbert, AZ 85298
5 Beds
6 Baths
5,127 SqFt
Key Details
Sold Price $1,325,000
Property Type Single Family Home
Sub Type Single Family - Detached
Listing Status Sold
Purchase Type For Sale
Square Footage 5,127 sqft
Price per Sqft $258
Subdivision Greenfield Acres 3
MLS Listing ID 6125512
Sold Date 01/15/21
Bedrooms 5
HOA Fees $12
HOA Y/N Yes
Originating Board Arizona Regional Multiple Listing Service (ARMLS)
Year Built 2002
Annual Tax Amount $6,142
Tax Year 2019
Lot Size 0.811 Acres
Acres 0.81
Property Description
One of a kind Custom home in desirable Greenfield Acres, built with Poly-Steel construction, promoting excellent energy efficiency, with exterior walls having a much higher R-value. Estate size home and lot with Grand Entry amidst a huge front paver patio. Custom craftsmanship is evident at every turn from the wainscotting to the trim work. All bedrooms are spacious with 10+ ft ceilings- 3 of them having on-suite bathrooms, the 4th bedroom can be used as an office/den. The recently re-designed/remodeled master suite is something to see. Amenities include a stand alone soaking tub, electric fireplace, walk in shower with 4 shower heads & 4 body sprays, new custom vanities and mirrors, pendant lights, chandelier, new bedroom entertainment wall with electric fireplace and new paint. The gourmet kitchen has 2 large islands with a walk-in pantry and opens to the great room. All cabinets, bathroom vanities and entertainment centers were custom built with pull-out shelves. The back yard is an oasis with an outdoor built-in kitchen area including: a grill, warming drawer, refrigerator, and built in storage cabinets. Adjacent is a huge covered patio with built-in misting system overlooking the pool, jacuzzi and grass play area. The pool is unique featuring double-infiniti edge with a water feature, pebble sheen surface, large play shelf with umbrella slots, raised fire planters and 3400 sqft of travertine pavers. The grass area is irrigated with a piping system that also waters the back yard trees. There is a guest house/building in the back which includes 1100 sqft of living space in the upstairs guest house (house is 4027 sqft 4 bed/4.5 bath+ Guest living space 1100 sqft, 1bedroom/1 bath= 5127 Sqft total) with a covered balcony overlooking the pool, an RV-garage with storage area and a 900 sqft air-conditioned workshop which can be converted to a pool room, living space, kitchen, game room or any other flex-space desired. The guest house also has an exterior pool bath and a covered patio. There is parking for many cars at this house. The main house has a 4 car garage that is roughly 1100 sqft, the slab in the front and behind the rv gate can accommodate about 8 cars and then there is the RV-garage with extra hook ups on driveway.
Location
State AZ
County Maricopa
Community Greenfield Acres 3
Direction East on Chandler Heights, Rt on S. 162nd St, L on E Via de Palmas, Rt on S. 163rd Pl., L on E. Villa Park Ct. to property on Rt.
Rooms
Other Rooms Great Room
Guest Accommodations 1100.0
Master Bedroom Split
Den/Bedroom Plus 5
Separate Den/Office N
Interior
Interior Features Breakfast Bar, 9+ Flat Ceilings, Central Vacuum, Kitchen Island, Pantry, Double Vanity, Full Bth Master Bdrm, Separate Shwr & Tub, High Speed Internet, Granite Counters
Heating Electric
Cooling Refrigeration, Programmable Thmstat, Ceiling Fan(s)
Flooring Stone, Wood
Fireplaces Type 2 Fireplace, Family Room, Master Bedroom
Fireplace Yes
Window Features Skylight(s),Double Pane Windows,Low Emissivity Windows
SPA Private
Laundry Wshr/Dry HookUp Only
Exterior
Exterior Feature Balcony, Covered Patio(s), Gazebo/Ramada, Misting System, Storage, Built-in Barbecue, Separate Guest House
Garage Electric Door Opener, Extnded Lngth Garage, Over Height Garage, RV Gate, Side Vehicle Entry, RV Access/Parking, RV Garage
Garage Spaces 7.0
Garage Description 7.0
Fence Block
Pool Play Pool, Variable Speed Pump, Private
Landscape Description Irrigation Back
Utilities Available Propane
Waterfront No
View Mountain(s)
Roof Type Tile,Foam
Accessibility Zero-Grade Entry, Mltpl Entries/Exits, Accessible Hallway(s)
Private Pool Yes
Building
Lot Description Sprinklers In Rear, Grass Front, Grass Back, Auto Timer H2O Front, Auto Timer H2O Back, Irrigation Back
Story 1
Builder Name Forbes Custom Home Builder LLC
Sewer Septic in & Cnctd
Water City Water
Structure Type Balcony,Covered Patio(s),Gazebo/Ramada,Misting System,Storage,Built-in Barbecue, Separate Guest House
Schools
Elementary Schools Charlotte Patterson Elementary
Middle Schools Willie & Coy Payne Jr. High
High Schools Basha High School
School District Chandler Unified District
Others
HOA Name Greenfield Acres
HOA Fee Include Maintenance Grounds
Senior Community No
Tax ID 304-79-148
Ownership Fee Simple
Acceptable Financing Cash, Conventional
Horse Property Y
Listing Terms Cash, Conventional
Financing Other
Read Less
Want to know what your home might be worth? Contact us for a FREE valuation!

Our team is ready to help you sell your home for the highest possible price ASAP

Copyright 2024 Arizona Regional Multiple Listing Service, Inc. All rights reserved.
Bought with Arizona Best Real Estate






