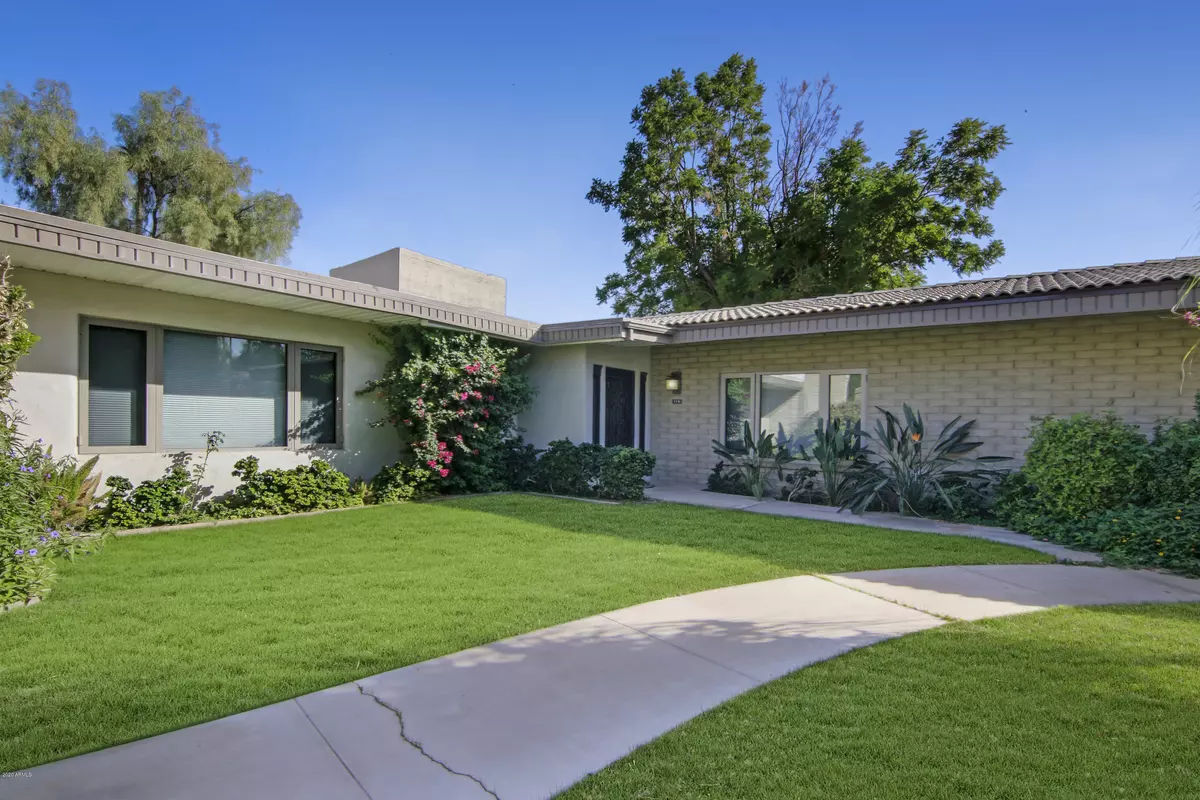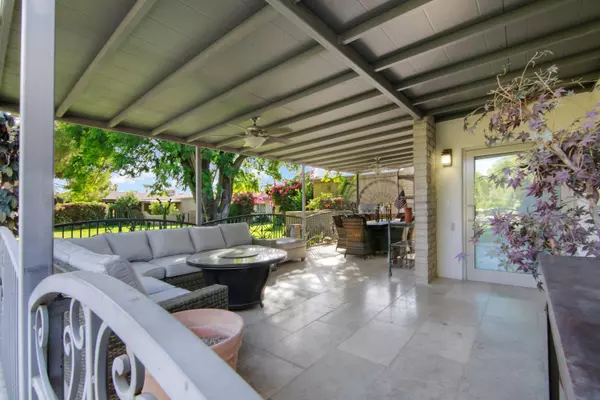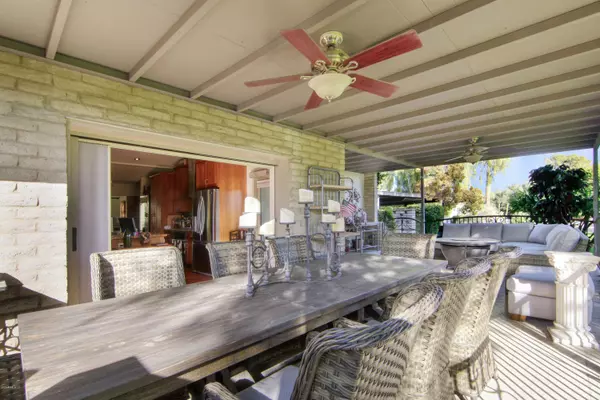$345,000
$345,000
For more information regarding the value of a property, please contact us for a free consultation.
4800 N 68TH Street #110 Scottsdale, AZ 85251
2 Beds
1.75 Baths
1,628 SqFt
Key Details
Sold Price $345,000
Property Type Townhouse
Sub Type Townhouse
Listing Status Sold
Purchase Type For Sale
Square Footage 1,628 sqft
Price per Sqft $211
Subdivision Scottsdale House Plat 2 Amended-Replat
MLS Listing ID 6154162
Sold Date 02/16/21
Style Ranch
Bedrooms 2
HOA Fees $1,596/mo
HOA Y/N Yes
Originating Board Arizona Regional Multiple Listing Service (ARMLS)
Land Lease Amount 824.0
Year Built 1969
Annual Tax Amount $942
Tax Year 2020
Lot Size 1,520 Sqft
Acres 0.03
Property Description
Welcome to Scottsdale House, live in this premium location minutes to Camelback mountain & Old town shopping restaurants and entertainment district! Makes a excellent lock & leave unit.
Generous open floor plan and huge disappearing sliding glass doors & Travertine patio with views of the lush, manicured property. Kitchen boasts gorgeous granite, full size wine refrigerator, upgraded stainless appliances with plenty of cabinet space & pantry. Large Master Suite that extends into gorgeous custom bath w/beautiful spacious closets and drawers to accommodate all your personal essentials. The patio is private and is one of the largest in the community. Tankless water heater and upgraded finishes throughout home. Convenient access to the 101 freeway and the Phoenix airport. Community offers a heated pool, spa, exercise room, salon, restaurant and activities
Location
State AZ
County Maricopa
Community Scottsdale House Plat 2 Amended-Replat
Direction Camelback, North on 68th St to complex. Enter through gate, make first right, street curves around to left. Guard gate will provide directions to unit 110.
Rooms
Other Rooms Great Room
Master Bedroom Split
Den/Bedroom Plus 2
Separate Den/Office N
Interior
Interior Features Eat-in Kitchen, Drink Wtr Filter Sys, No Interior Steps, Vaulted Ceiling(s), Kitchen Island, Pantry, 3/4 Bath Master Bdrm, Full Bth Master Bdrm, High Speed Internet, Granite Counters
Heating Electric
Cooling Refrigeration, Ceiling Fan(s)
Flooring Wood
Fireplaces Number No Fireplace
Fireplaces Type None
Fireplace No
Window Features Skylight(s)
SPA None
Exterior
Exterior Feature Covered Patio(s), Misting System, Storage
Garage Separate Strge Area, Assigned, Detached
Carport Spaces 1
Fence Wrought Iron
Pool None
Community Features Gated Community, Community Spa Htd, Community Pool Htd, Transportation Svcs, Near Bus Stop, Community Media Room, Community Laundry, Guarded Entry, Clubhouse, Fitness Center
Utilities Available SRP
Amenities Available Management, Rental OK (See Rmks)
Waterfront No
Roof Type Tile,Foam
Private Pool No
Building
Lot Description Sprinklers In Rear, Sprinklers In Front, Auto Timer H2O Front, Auto Timer H2O Back
Story 1
Builder Name Farmer
Sewer Sewer in & Cnctd, Public Sewer
Water Pvt Water Company
Architectural Style Ranch
Structure Type Covered Patio(s),Misting System,Storage
New Construction Yes
Schools
Elementary Schools Hopi Elementary School
Middle Schools Ingleside Middle School
High Schools Arcadia High School
School District Scottsdale Unified District
Others
HOA Name SCOTTSDALE HOUSE
HOA Fee Include Roof Repair,Insurance,Sewer,Maintenance Grounds,Street Maint,Front Yard Maint,Trash,Water,Roof Replacement,Maintenance Exterior
Senior Community No
Tax ID 173-35-045-A
Ownership Leasehold
Acceptable Financing Cash, Conventional
Horse Property N
Listing Terms Cash, Conventional
Financing Cash
Read Less
Want to know what your home might be worth? Contact us for a FREE valuation!

Our team is ready to help you sell your home for the highest possible price ASAP

Copyright 2024 Arizona Regional Multiple Listing Service, Inc. All rights reserved.
Bought with West USA Realty






