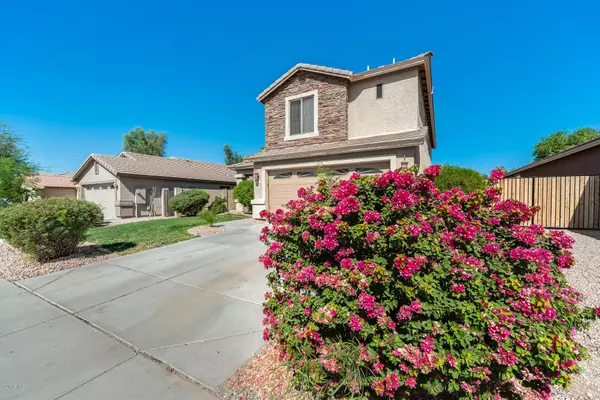$290,000
$279,900
3.6%For more information regarding the value of a property, please contact us for a free consultation.
25044 W WAYLAND Drive Buckeye, AZ 85326
3 Beds
3 Baths
2,138 SqFt
Key Details
Sold Price $290,000
Property Type Single Family Home
Sub Type Single Family - Detached
Listing Status Sold
Purchase Type For Sale
Square Footage 2,138 sqft
Price per Sqft $135
Subdivision Miller Manor Phase 1
MLS Listing ID 6146033
Sold Date 11/18/20
Style Ranch
Bedrooms 3
HOA Fees $72/mo
HOA Y/N Yes
Originating Board Arizona Regional Multiple Listing Service (ARMLS)
Year Built 2006
Annual Tax Amount $1,313
Tax Year 2020
Lot Size 5,542 Sqft
Acres 0.13
Property Description
Must see this beautiful move-in ready home with 3 bedroom and 3 full baths! This home offers wonderful curb appeal with well maintained landscaping, and stone accents. Upon entering the home, you'll be blown away by the sky high ceilings, wrought iron stair railing and neutral color pallet that is sure to match all of your furniture. There is one bedroom and full bathroom down stairs, separate from the other bedrooms which is perfect extended family or older children. Upstairs, you'll find additional loft living area and the spacious master suite with full upgraded custom tile, walk-in closet and private access to the balcony that offers amazing views of the White Tank Mountains! The home features a pool, RO system, Water Softener and a new A/C unit. You will not want to miss this one!
Location
State AZ
County Maricopa
Community Miller Manor Phase 1
Direction I-10 West, exit on Miller Rd, South for 2 miles, left on Wayland Dr, third home on the left.
Rooms
Other Rooms Great Room, Family Room, BonusGame Room
Master Bedroom Upstairs
Den/Bedroom Plus 4
Separate Den/Office N
Interior
Interior Features Upstairs, Eat-in Kitchen, Breakfast Bar, Kitchen Island, Pantry, Double Vanity, Full Bth Master Bdrm
Heating Electric
Cooling Refrigeration
Flooring Carpet, Tile, Wood
Fireplaces Number No Fireplace
Fireplaces Type None
Fireplace No
SPA None
Exterior
Exterior Feature Balcony
Garage Spaces 2.0
Garage Description 2.0
Fence Block
Pool Private
Amenities Available Management
Waterfront No
Roof Type Tile
Private Pool Yes
Building
Lot Description Desert Back, Gravel/Stone Front, Grass Front, Grass Back
Story 2
Builder Name RICHMOND AMERICAN HOMES
Sewer Public Sewer
Water City Water
Architectural Style Ranch
Structure Type Balcony
New Construction Yes
Schools
Elementary Schools Steven R. Jasinski Elementary School
Middle Schools Verrado Elementary School
High Schools Buckeye Union High School
School District Buckeye Union High School District
Others
HOA Name Miller Manor HOA
HOA Fee Include Maintenance Grounds
Senior Community No
Tax ID 504-40-815
Ownership Fee Simple
Acceptable Financing Conventional, FHA, VA Loan
Horse Property N
Listing Terms Conventional, FHA, VA Loan
Financing Conventional
Read Less
Want to know what your home might be worth? Contact us for a FREE valuation!

Our team is ready to help you sell your home for the highest possible price ASAP

Copyright 2024 Arizona Regional Multiple Listing Service, Inc. All rights reserved.
Bought with Realty Executives






