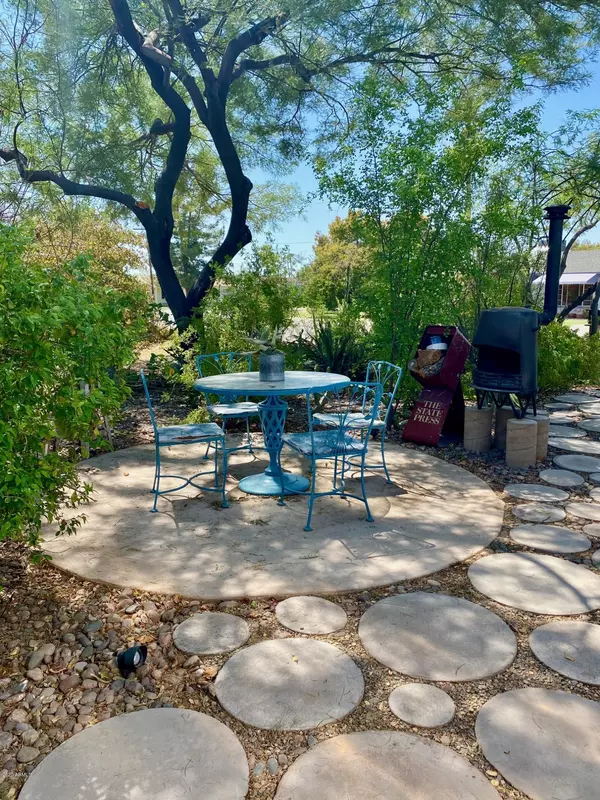$420,000
$420,000
For more information regarding the value of a property, please contact us for a free consultation.
3431 N 17TH Avenue Phoenix, AZ 85015
3 Beds
2 Baths
1,642 SqFt
Key Details
Sold Price $420,000
Property Type Single Family Home
Sub Type Single Family - Detached
Listing Status Sold
Purchase Type For Sale
Square Footage 1,642 sqft
Price per Sqft $255
Subdivision Westwood Terrace
MLS Listing ID 6132997
Sold Date 10/29/20
Style Ranch
Bedrooms 3
HOA Y/N No
Originating Board Arizona Regional Multiple Listing Service (ARMLS)
Year Built 1951
Annual Tax Amount $1,252
Tax Year 2019
Lot Size 8,037 Sqft
Acres 0.18
Property Description
Central Phx location in St. Gregory & N Encanto neighborhoods. 1951 MidCentury ranch recently remodeled in a way that preserves the original charm of the times. Expanded galley kit w/marble ctrs, SS Prep table, glass cab doors w/multi color lites, SS appl/gas range/oven, marble brkfast bar & flooded w/natural light via newer solar tubes. Upgraded dual pane windows & doors. LVRM/DRM preserve the original finishes, like cove ceilings w/Brocade Knockdown style texture. OfficeDen space. Renovated Baths w/Kohler toilets, flr to clng tile & glass shower doors. 2 generous sized bdrms, FP in Mstr & new French doors leading to backyard. Large covered patios, front & backyards have fabulous garden space for seating & fireplaces. Double wide driveway. Oversized unfinished shed & room for a pool!
Location
State AZ
County Maricopa
Community Westwood Terrace
Direction From 7th Ave go West on Osborn, Rt (North) on 17th Ave.
Rooms
Den/Bedroom Plus 4
Separate Den/Office Y
Interior
Interior Features Breakfast Bar, No Interior Steps, Pantry, Full Bth Master Bdrm, High Speed Internet
Heating Natural Gas
Cooling Refrigeration, Programmable Thmstat, Ceiling Fan(s)
Flooring Tile
Fireplaces Type 1 Fireplace, Master Bedroom
Fireplace Yes
Window Features Vinyl Frame, Skylight(s), Double Pane Windows, Low Emissivity Windows, Tinted Windows
SPA None
Laundry Dryer Included, Washer Included, Gas Dryer Hookup
Exterior
Exterior Feature Covered Patio(s), Storage
Parking Features Electric Door Opener, Extnded Lngth Garage, RV Gate, RV Access/Parking
Carport Spaces 2
Fence Block, Other
Pool None
Utilities Available APS, SW Gas
Amenities Available None
Roof Type Composition
Building
Lot Description Alley, Dirt Back, Gravel/Stone Front, Gravel/Stone Back, Auto Timer H2O Front, Natural Desert Front, Auto Timer H2O Back
Story 1
Builder Name unknown
Sewer Public Sewer
Water City Water
Architectural Style Ranch
Structure Type Covered Patio(s), Storage
New Construction No
Schools
Elementary Schools Encanto School
Middle Schools Osborn Middle School
High Schools Phoenix Union Cyber High School
School District Phoenix Union High School District
Others
HOA Fee Include No Fees
Senior Community No
Tax ID 110-15-082
Ownership Fee Simple
Acceptable Financing Cash, Conventional
Horse Property N
Listing Terms Cash, Conventional
Financing Conventional
Read Less
Want to know what your home might be worth? Contact us for a FREE valuation!

Our team is ready to help you sell your home for the highest possible price ASAP

Copyright 2025 Arizona Regional Multiple Listing Service, Inc. All rights reserved.
Bought with Realty Executives





