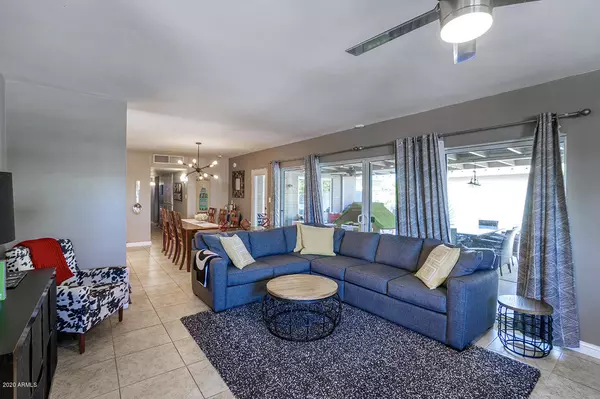$395,000
$399,900
1.2%For more information regarding the value of a property, please contact us for a free consultation.
3420 N 16TH Avenue Phoenix, AZ 85015
3 Beds
2 Baths
1,694 SqFt
Key Details
Sold Price $395,000
Property Type Single Family Home
Sub Type Single Family - Detached
Listing Status Sold
Purchase Type For Sale
Square Footage 1,694 sqft
Price per Sqft $233
Subdivision Westwood Terrace
MLS Listing ID 6114756
Sold Date 09/29/20
Style Ranch
Bedrooms 3
HOA Y/N No
Originating Board Arizona Regional Multiple Listing Service (ARMLS)
Year Built 1950
Annual Tax Amount $1,305
Tax Year 2019
Lot Size 8,581 Sqft
Acres 0.2
Property Description
Oh my! Totally cool mid-century mod home with an expanded floor plan to make your heart soar! Fantastic 3 bedroom 2 bath home with a great room concept, updated open kitchen with 20 feet of slider glass doors to blend the inside to the awesome HUGE covered patio. You will love the kitchen with the spiced maple cabinets, quartz countertops and updated appliances. The master was expanded to create a sitting room area and open out to the patio. Plenty of room in the back for a pool if you want it, plus an oversized 1 car garage. This home is super cute and will be a great home for somebody new! Make it yours!
Location
State AZ
County Maricopa
Community Westwood Terrace
Direction West on Osborn Rd, north on 16th Avenue to home on the left.
Rooms
Other Rooms Great Room
Den/Bedroom Plus 3
Separate Den/Office N
Interior
Interior Features Breakfast Bar, Kitchen Island, Double Vanity, Granite Counters
Heating Natural Gas
Cooling Refrigeration, Programmable Thmstat, Ceiling Fan(s)
Flooring Carpet, Tile
Fireplaces Number No Fireplace
Fireplaces Type None
Fireplace No
Window Features Vinyl Frame,ENERGY STAR Qualified Windows,Double Pane Windows,Low Emissivity Windows
SPA None
Laundry Engy Star (See Rmks), Wshr/Dry HookUp Only
Exterior
Exterior Feature Covered Patio(s), Patio
Parking Features Electric Door Opener, RV Gate, Detached
Garage Spaces 1.5
Garage Description 1.5
Fence Block
Pool None
Community Features Near Bus Stop
Utilities Available APS, SW Gas
Amenities Available None
Roof Type Composition
Private Pool No
Building
Lot Description Sprinklers In Rear, Sprinklers In Front, Alley, Desert Front, Gravel/Stone Front, Grass Back
Story 1
Builder Name Unknown
Sewer Public Sewer
Water City Water
Architectural Style Ranch
Structure Type Covered Patio(s),Patio
New Construction No
Schools
Elementary Schools Encanto School
Middle Schools Osborn Middle School
High Schools Phoenix Union Cyber High School
School District Phoenix Union High School District
Others
HOA Fee Include No Fees
Senior Community No
Tax ID 110-15-069
Ownership Fee Simple
Acceptable Financing Cash, Conventional, FHA, VA Loan
Horse Property N
Listing Terms Cash, Conventional, FHA, VA Loan
Financing Conventional
Read Less
Want to know what your home might be worth? Contact us for a FREE valuation!

Our team is ready to help you sell your home for the highest possible price ASAP

Copyright 2025 Arizona Regional Multiple Listing Service, Inc. All rights reserved.
Bought with RE/MAX Excalibur





