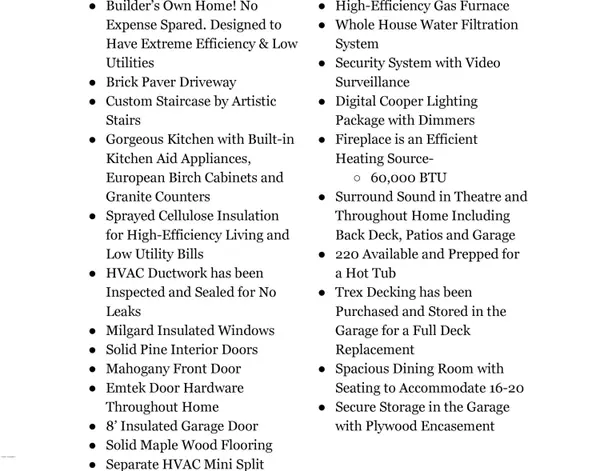$745,000
$750,000
0.7%For more information regarding the value of a property, please contact us for a free consultation.
1125 NORTHWOOD Loop Prescott, AZ 86303
4 Beds
2.5 Baths
3,510 SqFt
Key Details
Sold Price $745,000
Property Type Single Family Home
Sub Type Single Family - Detached
Listing Status Sold
Purchase Type For Sale
Square Footage 3,510 sqft
Price per Sqft $212
Subdivision Hidden Valley Ranch Phase 10
MLS Listing ID 5913315
Sold Date 01/14/20
Bedrooms 4
HOA Fees $50/ann
HOA Y/N Yes
Originating Board Arizona Regional Multiple Listing Service (ARMLS)
Year Built 2001
Annual Tax Amount $2,544
Tax Year 2018
Lot Size 0.390 Acres
Acres 0.39
Property Description
Upscale, Unique & Luxurious- Completely Remodeled HIdden Valley Ranch Home w/ Fabulous VIEWS of Thumb Butte, Granite Mtn. See list of unseen benefits of this extremely energy efficient home w/ tankless water heater, whole house water filtration, sealed & cleaned duct work, sound reduction & more. Taken to the studs in 2009, builder's personal home - No Expenses Spared! Solid pine interior doors, maple flooring, birch cabinets, granite counters. Main level has ALL living spaces- Master Bedroom, Living Room, Dining Room, Family Room, Office and Laundry. Beautiful Waupaca elevator OR elegant custom staircase will take you to 2 Guest Bedrooms, Full Bathroom Game Room w/ Home Theater Room, Wet Bar. Covered Deck allows for lovely outdoor entertaining. Great location, minutes to downtown.
Location
State AZ
County Yavapai
Community Hidden Valley Ranch Phase 10
Direction During Construction on Senator Highway: South Montezuma to White Spar Rd, Left on Haisley, Left on Northwood Loop, Home on right.
Rooms
Other Rooms Media Room, Family Room
Basement Finished, Full
Den/Bedroom Plus 4
Separate Den/Office N
Interior
Interior Features Drink Wtr Filter Sys, Elevator, Vaulted Ceiling(s), Wet Bar, Double Vanity, Full Bth Master Bdrm, Separate Shwr & Tub, Tub with Jets
Heating Natural Gas
Cooling Refrigeration, Ceiling Fan(s)
Flooring Carpet, Tile, Wood
Fireplaces Type 2 Fireplace, Gas
Fireplace Yes
Window Features Double Pane Windows, Tinted Windows
SPA None
Laundry Wshr/Dry HookUp Only
Exterior
Garage Spaces 2.5
Garage Description 2.5
Fence Partial
Pool None
Community Features Pool, Biking/Walking Path
Utilities Available City Gas, APS
Waterfront No
View Mountain(s)
Roof Type Composition
Building
Lot Description Desert Back, Desert Front
Story 2
Builder Name Owner
Sewer Public Sewer
Water City Water
New Construction Yes
Schools
Elementary Schools Out Of Maricopa Cnty
Middle Schools Out Of Maricopa Cnty
High Schools Out Of Maricopa Cnty
School District Out Of Area
Others
HOA Name Homeowners
HOA Fee Include Other (See Remarks)
Senior Community No
Tax ID 107-20-003
Ownership Fee Simple
Acceptable Financing Cash, Conventional, FHA, VA Loan
Horse Property N
Listing Terms Cash, Conventional, FHA, VA Loan
Financing Conventional
Read Less
Want to know what your home might be worth? Contact us for a FREE valuation!

Our team is ready to help you sell your home for the highest possible price ASAP

Copyright 2024 Arizona Regional Multiple Listing Service, Inc. All rights reserved.
Bought with Non-MLS Office






