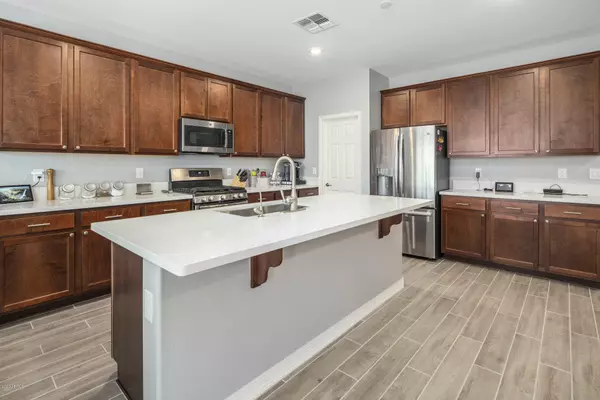$320,000
$320,000
For more information regarding the value of a property, please contact us for a free consultation.
394 E Ocean View Drive Casa Grande, AZ 85122
4 Beds
2 Baths
2,293 SqFt
Key Details
Sold Price $320,000
Property Type Single Family Home
Sub Type Single Family - Detached
Listing Status Sold
Purchase Type For Sale
Square Footage 2,293 sqft
Price per Sqft $139
Subdivision Villago
MLS Listing ID 6101214
Sold Date 08/21/20
Style Ranch
Bedrooms 4
HOA Fees $52/mo
HOA Y/N Yes
Originating Board Arizona Regional Multiple Listing Service (ARMLS)
Year Built 2018
Annual Tax Amount $343
Tax Year 2019
Lot Size 0.310 Acres
Acres 0.31
Property Description
Great opportunity to own a like new home in the gorgeous community of Villago! This popular Olympus floorplan home is located on a landscaped .31 acre corner lot. The open gourmet kitchen has beautiful stainless appliances, Birch Cabinetry, absolutely gorgeous Quartz countertops w/ Kitchen Island, water softener/conditioner & RO system under the sink that is also piped to the fridge for water, & 2 bar refrigerators makes this a dream kitchen. Master suite w/ dual vanity & walk-in closet. Beautiful wood-look plank tile thru-out w/ carpet in the guest bedrooms only. A versatile den to use as home office, studio or playroom. Covered Patio overlooks the oversized backyard making this home perfect for entertaining. Also includes oversized garage w/ epoxy floors. You don't want to miss this one!
Location
State AZ
County Pinal
Community Villago
Direction From Pinal Ave, E on Ocean View Dr, No on Lakeside Pkwy, E on Pacific Way, S on Spring Ln, E on Ocean View Dr, home is the last one on the N side of the street.
Rooms
Other Rooms Great Room
Master Bedroom Split
Den/Bedroom Plus 5
Separate Den/Office Y
Interior
Interior Features Breakfast Bar, 9+ Flat Ceilings, No Interior Steps, Kitchen Island, Pantry, Double Vanity, Full Bth Master Bdrm, High Speed Internet, Granite Counters
Heating Electric
Cooling Refrigeration
Flooring Carpet, Tile
Fireplaces Number No Fireplace
Fireplaces Type None
Fireplace No
Window Features Vinyl Frame,ENERGY STAR Qualified Windows,Double Pane Windows,Low Emissivity Windows
SPA None
Exterior
Exterior Feature Covered Patio(s)
Parking Features Dir Entry frm Garage, Electric Door Opener, Over Height Garage, RV Gate
Garage Spaces 2.0
Garage Description 2.0
Fence Block
Pool None
Landscape Description Irrigation Front
Community Features Lake Subdivision, Playground, Biking/Walking Path
Utilities Available APS, SW Gas
Amenities Available Rental OK (See Rmks)
Roof Type Tile,Concrete
Accessibility Lever Handles, Bath Lever Faucets, Accessible Hallway(s)
Private Pool No
Building
Lot Description Desert Front, Gravel/Stone Back, Grass Back, Auto Timer H2O Front, Irrigation Front
Story 1
Builder Name K. Hovnanian Homes
Sewer Sewer in & Cnctd, Public Sewer
Water Pvt Water Company
Architectural Style Ranch
Structure Type Covered Patio(s)
New Construction No
Schools
Elementary Schools Mccartney Ranch Elementary School
Middle Schools Villago Middle School
High Schools Casa Grande Union High School
School District Casa Grande Union High School District
Others
HOA Name Villago HOA
HOA Fee Include Maintenance Grounds
Senior Community No
Tax ID 515-38-069
Ownership Fee Simple
Acceptable Financing Cash, Conventional, FHA, VA Loan
Horse Property N
Listing Terms Cash, Conventional, FHA, VA Loan
Financing FHA
Read Less
Want to know what your home might be worth? Contact us for a FREE valuation!

Our team is ready to help you sell your home for the highest possible price ASAP

Copyright 2024 Arizona Regional Multiple Listing Service, Inc. All rights reserved.
Bought with HomeSmart






