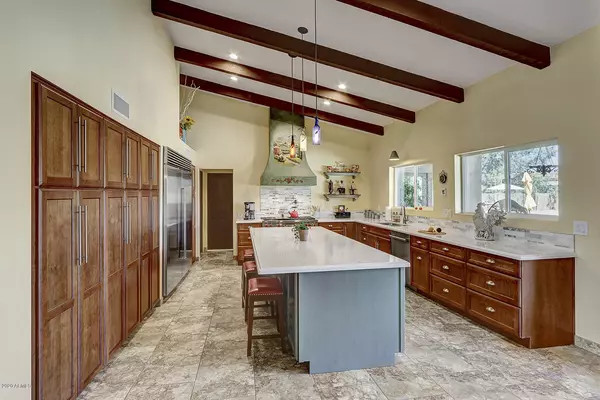$1,000,000
$995,000
0.5%For more information regarding the value of a property, please contact us for a free consultation.
8370 E CHARTER OAK Road Scottsdale, AZ 85260
4 Beds
3 Baths
2,925 SqFt
Key Details
Sold Price $1,000,000
Property Type Single Family Home
Sub Type Single Family - Detached
Listing Status Sold
Purchase Type For Sale
Square Footage 2,925 sqft
Price per Sqft $341
Subdivision Stoneridge Estates
MLS Listing ID 6093110
Sold Date 08/07/20
Bedrooms 4
HOA Y/N No
Originating Board Arizona Regional Multiple Listing Service (ARMLS)
Year Built 1981
Annual Tax Amount $5,176
Tax Year 2019
Lot Size 0.805 Acres
Acres 0.81
Property Description
LUXURY SCOTTSDALE LIFESTYLE. Recently remodeled from top to bottom, this custom beauty is brimming with designer details and fine finishes. So much is NEW - fully updated roof (2018), two brand new A/C's (2019), brand new pool (2019). A private courtyard invites you in to beamed/vaulted ceilings soaring over the grand open plan. Island kitchen fit for a chef is dressed in Quartz counters, featuring Wolf & Sub-Zero appliances. Dual-pane windows, skylights and French exits let in plenty of natural light. Two spacious suites are at opposite ends of the masterful split plan. An extension of the five-star interior, the back yard has a pebble-finish pool, covered patio, Ramada, bocce ball, firepit, RV gate/parking and room to add amenities. Premium corner lot is over three-quarters of an ACRE! Additional Amenities & Features
4 Bedrooms / 3 Bathrooms
0,000 Square Feet of Living Space
2-Car Garage w/Side Entry, Epoxy Floors, Built-In Cabinetry
Constructed in 1981 & Extensively Remodeled in 2018/2019
Stoneridge Estates Subdivision
Semi-Circle Paver Driveway
Eat-In Kitchen: Eat-At Island, Cherry Cabinetry, Six-Burner Gas Cooktop w/Pot Filler, Built-In Fridge, Pantry w/Pullout Shelving
Master Suite: Private Exit, Dual Vanities, Soak Tub, Tiled Shower, Walk-In Closet
Laundry w/Sink, Counters, Cabinets
Wood-Burning Fireplace
Attractive Oversized Tile
Owned Water Softener
Standalone Storage Shed
Private-Exit Guest Suite
Auto Front/Back Watering System
Block Wall Fencing for Privacy
Preferred North/South Exposure
Location
State AZ
County Maricopa
Community Stoneridge Estates
Direction From Cactus Road, go north on 84th Street to Charter Oak Drive. West to home on corner.
Rooms
Other Rooms Guest Qtrs-Sep Entrn, Family Room
Den/Bedroom Plus 4
Separate Den/Office N
Interior
Interior Features Mstr Bdrm Sitting Rm, Walk-In Closet(s), Eat-in Kitchen, Breakfast Bar, Vaulted Ceiling(s), Kitchen Island, Pantry, Double Vanity, Full Bth Master Bdrm, Separate Shwr & Tub, Tub with Jets, High Speed Internet
Heating Electric
Cooling Refrigeration, Ceiling Fan(s)
Flooring Tile
Fireplaces Type 1 Fireplace, Fire Pit, Other, See Remarks
Fireplace Yes
Window Features Skylight(s), Double Pane Windows
SPA None
Laundry Inside
Exterior
Exterior Feature Circular Drive, Covered Patio(s), Gazebo/Ramada, Patio, Private Yard, Storage
Garage Attch'd Gar Cabinets, Dir Entry frm Garage, Electric Door Opener, RV Gate, RV Access/Parking
Garage Spaces 2.0
Garage Description 2.0
Fence Block
Pool Play Pool, Private
Utilities Available Propane
Amenities Available None
Waterfront No
Roof Type Tile, Built-Up
Building
Lot Description Sprinklers In Rear, Sprinklers In Front, Corner Lot, Desert Back, Desert Front, Auto Timer H2O Front, Auto Timer H2O Back
Story 1
Builder Name Unknown
Sewer Public Sewer
Water City Water
Structure Type Circular Drive, Covered Patio(s), Gazebo/Ramada, Patio, Private Yard, Storage
New Construction No
Schools
Elementary Schools Sonoran Sky Elementary School - Scottsdale
Middle Schools Desert Shadows Middle School - Scottsdale
High Schools Horizon High School
School District Paradise Valley Unified District
Others
HOA Fee Include No Fees
Senior Community No
Tax ID 175-11-163
Ownership Fee Simple
Acceptable Financing Cash, Conventional, FHA
Horse Property Y
Listing Terms Cash, Conventional, FHA
Financing Other
Read Less
Want to know what your home might be worth? Contact us for a FREE valuation!

Our team is ready to help you sell your home for the highest possible price ASAP

Copyright 2024 Arizona Regional Multiple Listing Service, Inc. All rights reserved.
Bought with Coldwell Banker Realty






