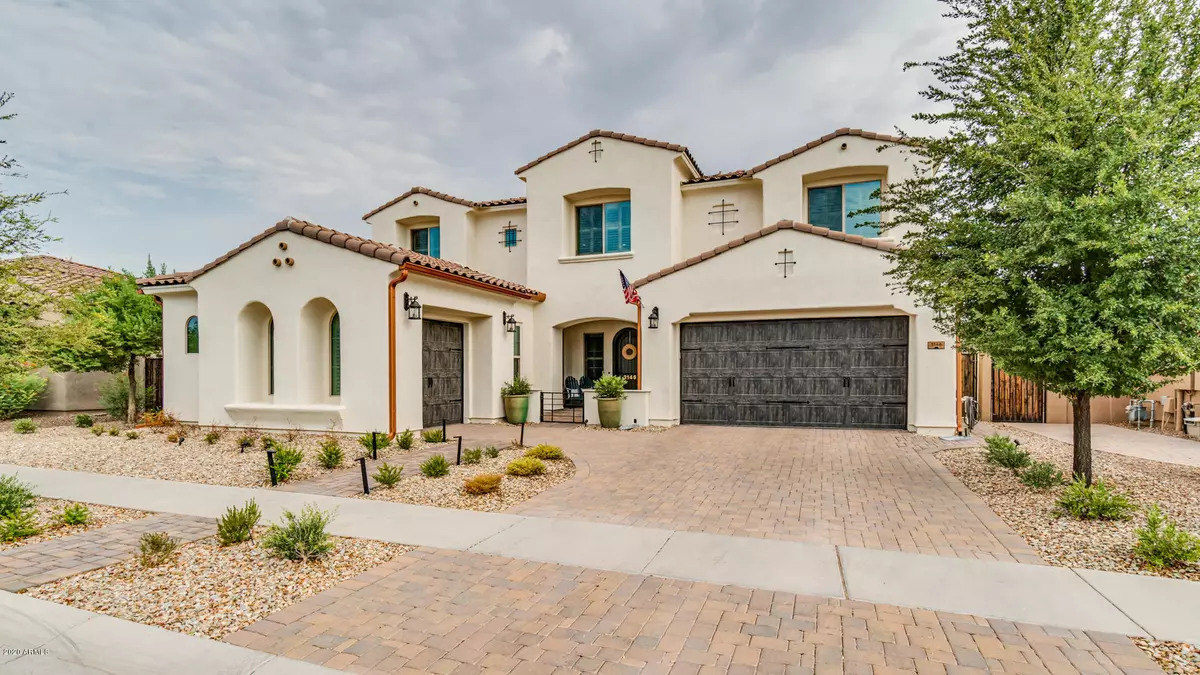$715,000
$725,000
1.4%For more information regarding the value of a property, please contact us for a free consultation.
3146 E MAPLEWOOD Court Gilbert, AZ 85297
5 Beds
4 Baths
4,309 SqFt
Key Details
Sold Price $715,000
Property Type Single Family Home
Sub Type Single Family - Detached
Listing Status Sold
Purchase Type For Sale
Square Footage 4,309 sqft
Price per Sqft $165
Subdivision Stratland Estates
MLS Listing ID 6124381
Sold Date 10/16/20
Style Santa Barbara/Tuscan
Bedrooms 5
HOA Fees $83/qua
HOA Y/N Yes
Originating Board Arizona Regional Multiple Listing Service (ARMLS)
Year Built 2011
Annual Tax Amount $3,738
Tax Year 2019
Lot Size 10,045 Sqft
Acres 0.23
Property Description
Attention to detail and upgrades for today's buyer! You will love the spacious open floor plan with real hardwood flooring! The large kitchen has upgraded appliances, gas cook top for the chef w/ custom vent hood,white cabinetry w/hardware, pendant lighting, Kitchen looks into the family room. Formal living and dining areas are spacious & inviting One bedroom downstairs & a bathroom great for guests! Shiplap wall leads you up the staircase to the media or game room for family fun with custom built ins & touches! Over sized master bedroom has large shower & tub,dual closets with custom built-ins. Spacious secondary bedrooms! Enjoy resort style living with this amazing backyard designed for entertaining family and friends. Sparkling pool, ramada w/fireplace, built in BBQ & lots of pavers. This home shows better than the model. The finishes and detail that are in this home show quality and what today's buyer is looking for with the crown molding, beadboard, shiplap, and custom touches. This home sits on an interior cul-de-sac lot in a lake community. Great location near shopping, dining and entertainment.
Location
State AZ
County Maricopa
Community Stratland Estates
Rooms
Other Rooms Library-Blt-in Bkcse, Loft, Family Room, BonusGame Room
Master Bedroom Upstairs
Den/Bedroom Plus 8
Separate Den/Office N
Interior
Interior Features Upstairs, Eat-in Kitchen, Breakfast Bar, 9+ Flat Ceilings, Fire Sprinklers, Soft Water Loop, Kitchen Island, Pantry, Double Vanity, Full Bth Master Bdrm, Separate Shwr & Tub, High Speed Internet, Granite Counters
Heating Natural Gas
Cooling Refrigeration
Flooring Carpet, Tile, Wood
Fireplaces Type Exterior Fireplace
Fireplace Yes
Window Features Double Pane Windows,Low Emissivity Windows
SPA None
Laundry Engy Star (See Rmks)
Exterior
Exterior Feature Covered Patio(s), Playground, Patio, Private Yard, Built-in Barbecue
Parking Features Attch'd Gar Cabinets, Dir Entry frm Garage, Electric Door Opener, Over Height Garage
Garage Spaces 3.0
Garage Description 3.0
Fence Block
Pool Play Pool, Variable Speed Pump, Private
Community Features Lake Subdivision, Playground, Biking/Walking Path
Utilities Available SRP, SW Gas
Roof Type Tile
Accessibility Accessible Hallway(s)
Private Pool Yes
Building
Lot Description Sprinklers In Rear, Sprinklers In Front, Cul-De-Sac, Gravel/Stone Front, Grass Back, Auto Timer H2O Front, Auto Timer H2O Back
Story 2
Builder Name Mexitage
Sewer Public Sewer
Water City Water
Architectural Style Santa Barbara/Tuscan
Structure Type Covered Patio(s),Playground,Patio,Private Yard,Built-in Barbecue
New Construction No
Schools
Elementary Schools San Tan Elementary
Middle Schools San Tan Elementary
High Schools Higley High School
School District Higley Unified District
Others
HOA Name Stratland Estates
HOA Fee Include Maintenance Grounds
Senior Community No
Tax ID 304-52-541
Ownership Fee Simple
Acceptable Financing Cash, Conventional, FHA, VA Loan
Horse Property N
Listing Terms Cash, Conventional, FHA, VA Loan
Financing Other
Read Less
Want to know what your home might be worth? Contact us for a FREE valuation!

Our team is ready to help you sell your home for the highest possible price ASAP

Copyright 2024 Arizona Regional Multiple Listing Service, Inc. All rights reserved.
Bought with Arizona Best Real Estate






