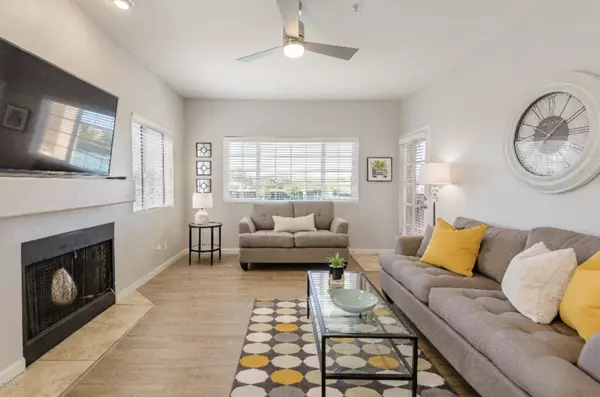$320,000
$327,900
2.4%For more information regarding the value of a property, please contact us for a free consultation.
7710 E GAINEY RANCH Road #206 Scottsdale, AZ 85258
2 Beds
2 Baths
954 SqFt
Key Details
Sold Price $320,000
Property Type Townhouse
Sub Type Townhouse
Listing Status Sold
Purchase Type For Sale
Square Footage 954 sqft
Price per Sqft $335
Subdivision Courts At Gainey Ranch Unit 1-70
MLS Listing ID 6065183
Sold Date 09/01/20
Bedrooms 2
HOA Fees $478/mo
HOA Y/N Yes
Originating Board Arizona Regional Multiple Listing Service (ARMLS)
Year Built 1987
Annual Tax Amount $1,844
Tax Year 2019
Lot Size 50 Sqft
Property Description
Come watch the sunset from one of two patio decks of this completely renovated private 24 Hr.manned gate guarded Gainey Ranch condo with beautiful views of the mountains and palm trees. Upstairs unit means no possible leaks from above unit or noisy footsteps. New Trex-style deck installed on main patio. Play tennis-swim laps at the Estate Club pool, including fitness gym. or swim in the Courts pool/spa 150 feet away from unit. New state of the art gym/club being built in late 2020. Around the corner is a bald eagle's nest or view cormorants, cranes and geese.Miles of greenbelt/lake trails nearby or walk the Gainey golf course after hours. 75 feet to the Courts community pool and spa. Furniture and decor neg. at 50% of cost. Seller is a licensed real estate agent in OR and Arizona.
Location
State AZ
County Maricopa
Community Courts At Gainey Ranch Unit 1-70
Direction Doubletree Ranch Rd and Scottsdale Rd. Head East from Scottsdale Rd. on Doubletree Ranch Rd. Turn left at Gainey Ranch Rd. Head to Guard Gate and proceed to The Courts subdivision.
Rooms
Other Rooms Great Room, Family Room
Master Bedroom Not split
Den/Bedroom Plus 2
Separate Den/Office N
Interior
Interior Features Walk-In Closet(s), Furnished(See Rmrks), No Interior Steps, Double Vanity, High Speed Internet
Heating Electric
Cooling Refrigeration, Programmable Thmstat, Ceiling Fan(s)
Flooring Laminate, Tile
Fireplaces Type 1 Fireplace
Fireplace Yes
Window Features Sunscreen(s)
SPA Community, Heated, None
Laundry 220 V Dryer Hookup, Inside, Washer Included
Exterior
Exterior Feature Balcony, Tennis Court(s)
Garage Electric Door Opener, Unassigned
Garage Spaces 1.0
Garage Description 1.0
Fence Concrete Panel
Pool Community, Heated, None
Community Features Lake Subdivision, Pool, Guarded Entry, Golf, Tennis Court(s), Biking/Walking Path, Clubhouse, Fitness Center
Utilities Available APS
Amenities Available FHA Approved Prjct, Management, Rental OK (See Rmks)
Waterfront No
View Mountain(s)
Roof Type Tile
Accessibility Hard/Low Nap Floors
Building
Lot Description Grass Front, Auto Timer H2O Front
Story 2
Builder Name Unknown
Sewer Public Sewer
Water City Water
Structure Type Balcony, Tennis Court(s)
Schools
Elementary Schools Cochise Elementary School
Middle Schools Cocopah Middle School
High Schools Chaparral High School
School District Scottsdale Unified District
Others
HOA Name Gainey Ranch Commun
HOA Fee Include Roof Repair, Pest Control, Water, Cable or Satellite, Front Yard Maint, Sewer, Roof Replacement, Common Area Maint, Blanket Ins Policy, Exterior Mnt of Unit, Garbage Collection, Street Maint
Senior Community No
Tax ID 175-59-240
Ownership Condominium
Acceptable Financing Cash, Conventional
Horse Property N
Listing Terms Cash, Conventional
Financing Conventional
Read Less
Want to know what your home might be worth? Contact us for a FREE valuation!

Our team is ready to help you sell your home for the highest possible price ASAP

Copyright 2024 Arizona Regional Multiple Listing Service, Inc. All rights reserved.
Bought with Kristopher Realty






