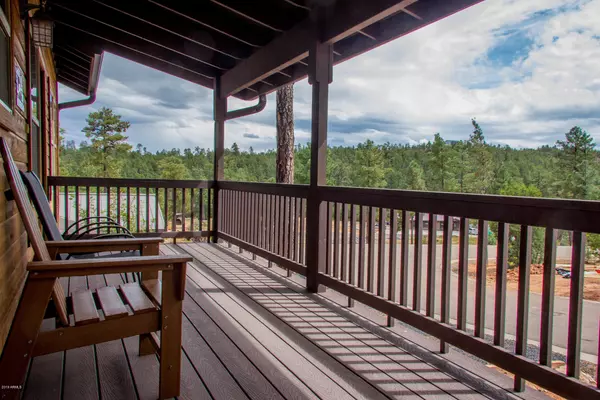$255,000
$269,500
5.4%For more information regarding the value of a property, please contact us for a free consultation.
1140 E TYSON Place Show Low, AZ 85901
4 Beds
2 Baths
1,344 SqFt
Key Details
Sold Price $255,000
Property Type Single Family Home
Sub Type Single Family - Detached
Listing Status Sold
Purchase Type For Sale
Square Footage 1,344 sqft
Price per Sqft $189
Subdivision Cedar Ridge
MLS Listing ID 5969914
Sold Date 05/28/20
Style Other (See Remarks)
Bedrooms 4
HOA Fees $12/ann
HOA Y/N Yes
Originating Board Arizona Regional Multiple Listing Service (ARMLS)
Year Built 2008
Annual Tax Amount $1,636
Tax Year 2018
Lot Size 5,663 Sqft
Acres 0.13
Property Description
JUST REDUCED $10,000! Situated on a Quiet Cul De Sac Lot, you've just found the Rare 4 Bedroom Cabin priced below $300k! Escape your troubles & enjoy the views of mountain sky and pines from your front deck! Inside, fall in love with the Great Room, complete with towering T&G Ceilings, Rustic Wood Laminate Flooring, and Stone Fireplace. The kitchen is well equipped with plenty of Cabinet Space, Matching Appliances, Dining for 6, and Floating Island. With 4 BRs and 2 full BAs, there's room for the whole family, to entertain friends, or a successful vacation rental! The neighborhood backs to the National Forest, a 5 min walk from miles of hiking trails! Two covered Trex decks, low maintenance front and back yards, metal roof, Central AC, gas heat, attached garage with bonus storage. Read on: Less than 15 minutes to several fishing lakes and just 45 minutes from Sunrise Ski Resort! Close to the newly expanded hospital, shopping, and great restaurants as well, you will LOVE the convenient location of this adorable mountain home, just 2.5-3 hours away from the hustle and bustle of the Phoenix valley! Best of all, the furnishings are also available on an outside bill of sale, making this cabin a potentially turn-key property for an easy move-in! Schedule your showing today and be in this cozy mountain cabin in time for the holidays!
Location
State AZ
County Navajo
Community Cedar Ridge
Direction From HWY 260, turn West on Cedar Ridge Run. Left on Marshalls Run. Right on Tyson Pl to sign on right.
Rooms
Other Rooms Great Room
Den/Bedroom Plus 4
Separate Den/Office N
Interior
Interior Features Eat-in Kitchen, Furnished(See Rmrks), No Interior Steps, Vaulted Ceiling(s), Kitchen Island, Full Bth Master Bdrm, High Speed Internet
Heating Natural Gas
Cooling Refrigeration
Flooring Carpet, Laminate, Tile
Fireplaces Type 1 Fireplace
Fireplace Yes
Window Features Double Pane Windows
SPA None
Laundry Wshr/Dry HookUp Only
Exterior
Exterior Feature Covered Patio(s), Patio
Garage Dir Entry frm Garage, Electric Door Opener, Separate Strge Area
Garage Spaces 1.0
Garage Description 1.0
Fence None
Pool None
Utilities Available City Gas, APS
Amenities Available FHA Approved Prjct, Management, Rental OK (See Rmks), VA Approved Prjct
Waterfront No
View Mountain(s)
Roof Type Metal
Private Pool No
Building
Lot Description Cul-De-Sac, Auto Timer H2O Front, Auto Timer H2O Back
Story 2
Builder Name Cedar Ridge
Sewer Public Sewer
Water City Water
Architectural Style Other (See Remarks)
Structure Type Covered Patio(s),Patio
New Construction No
Schools
Elementary Schools Out Of Maricopa Cnty
Middle Schools Out Of Maricopa Cnty
High Schools Out Of Maricopa Cnty
School District Out Of Area
Others
HOA Name Cedar Ridge HOA
HOA Fee Include Maintenance Grounds
Senior Community No
Tax ID 210-60-066
Ownership Fee Simple
Acceptable Financing Cash, Conventional, 1031 Exchange, FHA, USDA Loan, VA Loan
Horse Property N
Listing Terms Cash, Conventional, 1031 Exchange, FHA, USDA Loan, VA Loan
Financing Cash
Read Less
Want to know what your home might be worth? Contact us for a FREE valuation!

Our team is ready to help you sell your home for the highest possible price ASAP

Copyright 2024 Arizona Regional Multiple Listing Service, Inc. All rights reserved.
Bought with Non-MLS Office






