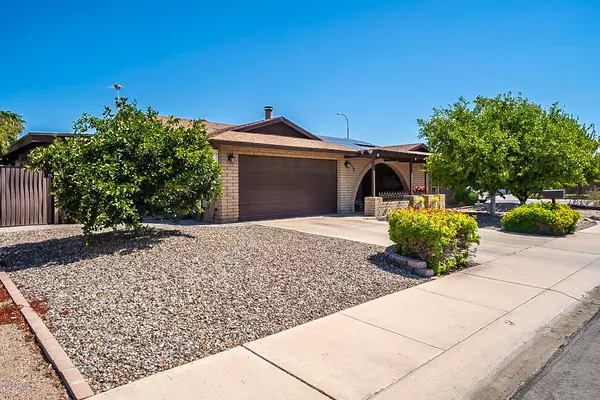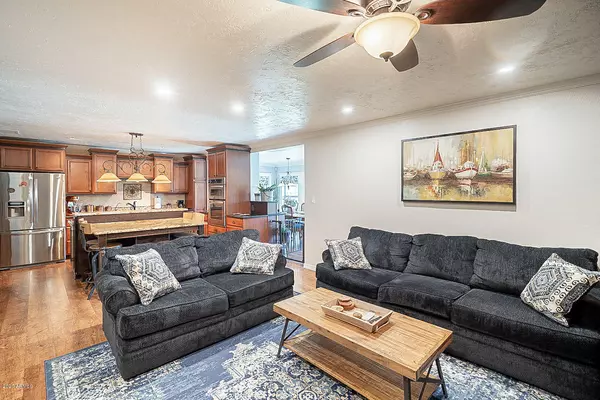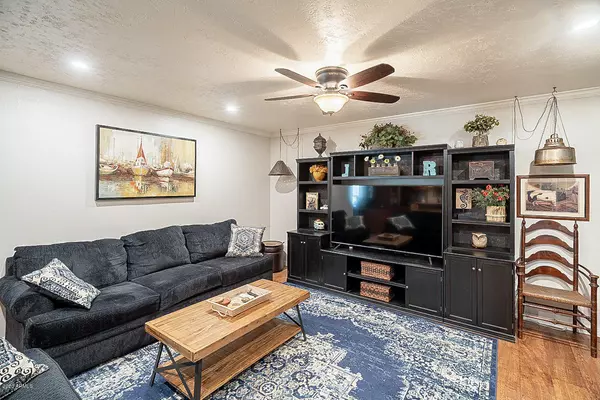$449,900
$449,900
For more information regarding the value of a property, please contact us for a free consultation.
1100 W MISSION Drive Chandler, AZ 85224
4 Beds
2 Baths
2,258 SqFt
Key Details
Sold Price $449,900
Property Type Single Family Home
Sub Type Single Family - Detached
Listing Status Sold
Purchase Type For Sale
Square Footage 2,258 sqft
Price per Sqft $199
Subdivision Dobson Estates 2 Unit 1
MLS Listing ID 6110127
Sold Date 09/30/20
Bedrooms 4
HOA Y/N No
Originating Board Arizona Regional Multiple Listing Service (ARMLS)
Year Built 1979
Annual Tax Amount $1,848
Tax Year 2019
Lot Size 7,889 Sqft
Acres 0.18
Property Description
This GORGEOUS Chandler home is waiting for you! Original owners took serious pride in ownership! NO HOA!! Walk into an inviting front entry way with a formal sunken living room to the left and a cozy, wood burning fireplace. Into the hallway, you have the family room, formal dining, and kitchen living spaces to the left and bedrooms to the right. Family room has been upgraded to include pot lighting, upgraded laminate floors, and a hidden, spacious office space, which used to be a linen closet! The kitchen has been fully remodeled to include dark cherry wood cabinets with soft close drawers, granite counter tops, stainless steel appliances to include wall oven and microwave, electric cook top, dishwasher, and refrigerator. The large walk-in pantry with custom barn door leads you into the two car garage. On the other side of the kitchen, with the large seating island, is the formal dining room. An addition from the original patio creates the perfect dining area with custom windows surrounding giving you a view of the amazing backyard! Access to the laundry room off of the formal dining leads you through and into the master bedroom closet! Master bedroom and bath have also been highly upgraded! Bathroom addition creates a space for the jetted tub of your dreams, walk-in custom tile shower, and double sinks with plenty of storage space. Access to the backyard with pool and pond can be found through the bathroom as well. Down the hallway is a guest bath with custom shower and vanity and the three other bedrooms. The backyard oasis contains a large sparkling saltwater pool with water feature, built-in spa, TWO covered patio spaces, pond, and garden area on the east side. Let's also not miss the additional 24' x 12' complete workshop attached to the garage on the west side of the home. Also has an OWNED solar system that is paid in full! This home is unlike any other and will go fast! Schedule your showing today!
Location
State AZ
County Maricopa
Community Dobson Estates 2 Unit 1
Direction West on Elliot from Alma School. South on Comanche. Left (East) on Palo Verde. Follow curve right to Karen. Turn right on Mission. Corner house on right.
Rooms
Other Rooms Separate Workshop, Family Room
Den/Bedroom Plus 5
Separate Den/Office Y
Interior
Interior Features Eat-in Kitchen, Drink Wtr Filter Sys, Kitchen Island, Pantry, Double Vanity, Full Bth Master Bdrm, Separate Shwr & Tub, Tub with Jets, High Speed Internet, Granite Counters
Heating Electric
Cooling Refrigeration
Flooring Laminate, Tile
Fireplaces Type 2 Fireplace, Living Room
Fireplace Yes
Window Features Double Pane Windows,Low Emissivity Windows
SPA Private
Laundry WshrDry HookUp Only
Exterior
Exterior Feature Covered Patio(s), Patio, Private Street(s), Private Yard, Storage
Garage Dir Entry frm Garage, Electric Door Opener
Garage Spaces 2.0
Garage Description 2.0
Fence Block
Pool Play Pool, Variable Speed Pump, Private
Community Features Near Bus Stop, Playground
Utilities Available SRP
Amenities Available None
Waterfront No
Roof Type Composition
Private Pool Yes
Building
Lot Description Sprinklers In Rear, Sprinklers In Front, Alley, Corner Lot, Desert Back, Desert Front, Gravel/Stone Front, Gravel/Stone Back, Grass Back, Auto Timer H2O Front, Auto Timer H2O Back
Story 1
Builder Name Unknown
Sewer Public Sewer
Water City Water
Structure Type Covered Patio(s),Patio,Private Street(s),Private Yard,Storage
New Construction Yes
Schools
Elementary Schools Pomeroy Elementary School
Middle Schools Hendrix Junior High School
High Schools Dobson High School
School District Chandler Unified District
Others
HOA Fee Include No Fees
Senior Community No
Tax ID 302-25-579
Ownership Fee Simple
Acceptable Financing Cash, Conventional, FHA, VA Loan
Horse Property N
Listing Terms Cash, Conventional, FHA, VA Loan
Financing Conventional
Read Less
Want to know what your home might be worth? Contact us for a FREE valuation!

Our team is ready to help you sell your home for the highest possible price ASAP

Copyright 2024 Arizona Regional Multiple Listing Service, Inc. All rights reserved.
Bought with Paramount Properties of Arizona LLC






