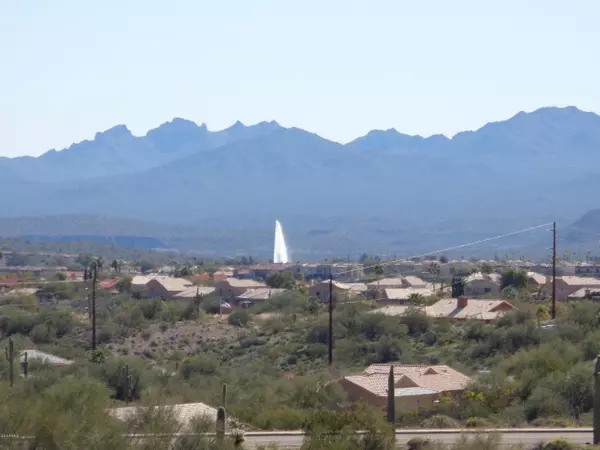$975,000
$950,000
2.6%For more information regarding the value of a property, please contact us for a free consultation.
15741 E Eagle Rock Drive Fountain Hills, AZ 85268
5 Beds
5 Baths
4,025 SqFt
Key Details
Sold Price $975,000
Property Type Single Family Home
Sub Type Single Family - Detached
Listing Status Sold
Purchase Type For Sale
Square Footage 4,025 sqft
Price per Sqft $242
Subdivision Golden Eagle Estates
MLS Listing ID 6106756
Sold Date 12/22/20
Style Contemporary
Bedrooms 5
HOA Fees $41/ann
HOA Y/N Yes
Originating Board Arizona Regional Multiple Listing Service (ARMLS)
Year Built 2014
Annual Tax Amount $4,727
Tax Year 2019
Lot Size 0.823 Acres
Acres 0.82
Property Description
Amazing Views and a great floor plan! Car collectors love this over sized garage! The Kitchen and great room tie wonderfully with the back patio! Perfect for entertaining large groups of people Beautiful floors that you can hardly tell it is not wood! This home is a blank canvas for anyone looking to get newer home to do final finishes. There are many things that you don't see in this home but speaks quality of a owner that built this home for them to live in. Downstairs is set up to be huge recreation room and movie theater! See the potential in photo renderings. Amazing Views you get of Red Mountain, the World Famous Fountain and Superstition Mountains. Even Four Peaks View. Pool Renderings are examples only.
Location
State AZ
County Maricopa
Community Golden Eagle Estates
Direction Take Palisades Blvd. to Golden Eagle. Take Golden Eagle to Boulder Dr. turn right then turn left on Eagle Rock Dr. Home on left.
Rooms
Other Rooms Media Room, Family Room
Basement Finished, Walk-Out Access
Den/Bedroom Plus 5
Separate Den/Office N
Interior
Interior Features Eat-in Kitchen, Breakfast Bar, Fire Sprinklers, Pantry, Double Vanity, Full Bth Master Bdrm, High Speed Internet, Smart Home, Granite Counters
Heating Electric, ENERGY STAR Qualified Equipment
Cooling Refrigeration, Programmable Thmstat, ENERGY STAR Qualified Equipment
Flooring Carpet, Tile
Fireplaces Type Other (See Remarks)
Window Features Double Pane Windows,Low Emissivity Windows
SPA None
Laundry Wshr/Dry HookUp Only
Exterior
Exterior Feature Balcony, Covered Patio(s)
Garage Attch'd Gar Cabinets, Dir Entry frm Garage, Electric Door Opener, Extnded Lngth Garage, Over Height Garage, Separate Strge Area, Temp Controlled
Garage Spaces 4.0
Garage Description 4.0
Fence None
Pool None
Utilities Available SRP
Amenities Available Management
View City Lights, Mountain(s)
Roof Type Foam
Private Pool No
Building
Lot Description Desert Back, Desert Front, Cul-De-Sac, Gravel/Stone Front, Gravel/Stone Back, Auto Timer H2O Front, Auto Timer H2O Back
Story 2
Builder Name Custom
Sewer Public Sewer
Water Pvt Water Company
Architectural Style Contemporary
Structure Type Balcony,Covered Patio(s)
New Construction No
Schools
Elementary Schools Mcdowell Mountain Elementary School
Middle Schools Fountain Hills Middle School
High Schools Fountain Hills High School
School District Fountain Hills Unified District
Others
HOA Name Golden Eagle Estates
HOA Fee Include Maintenance Grounds
Senior Community No
Tax ID 176-17-587
Ownership Fee Simple
Acceptable Financing Cash, Conventional, 1031 Exchange, Owner May Carry
Horse Property N
Listing Terms Cash, Conventional, 1031 Exchange, Owner May Carry
Financing Other
Read Less
Want to know what your home might be worth? Contact us for a FREE valuation!

Our team is ready to help you sell your home for the highest possible price ASAP

Copyright 2024 Arizona Regional Multiple Listing Service, Inc. All rights reserved.
Bought with Century 21 Arizona Foothills






