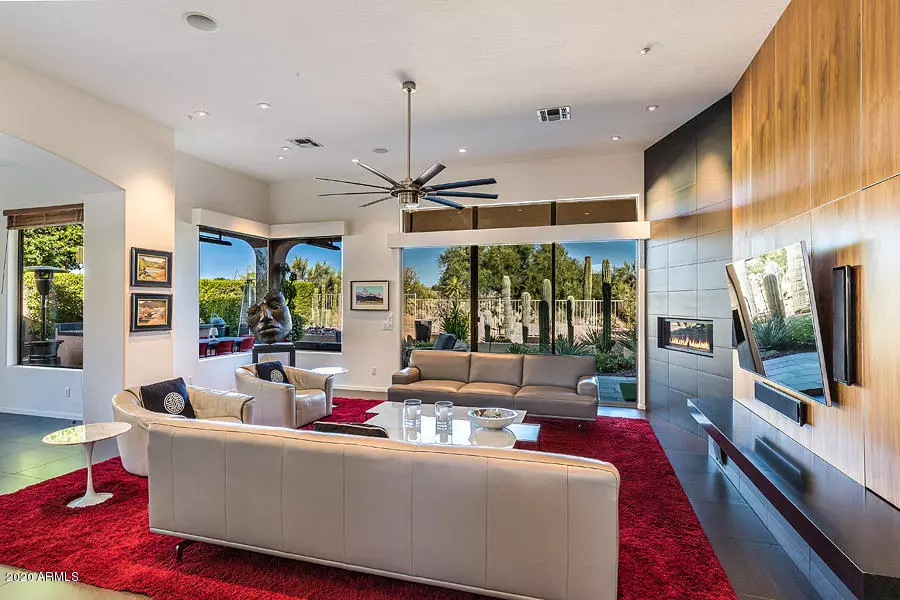$760,000
$785,000
3.2%For more information regarding the value of a property, please contact us for a free consultation.
9607 E CAVALRY Drive Scottsdale, AZ 85262
3 Beds
2.5 Baths
2,503 SqFt
Key Details
Sold Price $760,000
Property Type Single Family Home
Sub Type Single Family - Detached
Listing Status Sold
Purchase Type For Sale
Square Footage 2,503 sqft
Price per Sqft $303
Subdivision Legend Trail Parcel G/H
MLS Listing ID 6097176
Sold Date 10/07/20
Bedrooms 3
HOA Fees $72/qua
HOA Y/N Yes
Originating Board Arizona Regional Multiple Listing Service (ARMLS)
Year Built 1999
Annual Tax Amount $3,020
Tax Year 2019
Lot Size 7,149 Sqft
Acres 0.16
Property Description
Absolutely gorgeous single story remodel with $266k in upgrades located on a premium golf course lot! Gourmet eat-in kitchen incorporates custom soft-close cabinetry, quartz counters, waterfall center island, Wolf 4 burner gas cooktop, GE fridge, double ovens, and Bosch dishwasher. Other features include gorgeous 24in dark porcelain tile flooring, drybar with quartz and 2 wine coolers, 3 car garage, newer 50gal hot water heater, water softener, and a laundry room with quartz counters, sink, and extra fridge (might convey). Remodeled open great room boasts porcelain tile gas fireplace, built-in custom media center with TV mount, upgraded 72in contemporary fan, and remote controlled blinds. This home has been energy audited and is sealed with new insulation for extreme energy efficiency! The master suite has a private exit to backyard, tons of natural light, built-in speakers, walk-in California closet with built-ins, and a remodeled bathroom with custom vessel sinks, custom cabinetry, quartz counters, new toilet, and a massive walk-in shower with dual heads, glass partition, polished travertine, and no-slip tile flooring. Resort style backyard backs to golf course and has covered patio with speakers and 3 Bromic electric heaters,18x22in concrete colored pavers, view fence, stacked stone wall with three fire pots, built-in stainless Saber BBQ area, and lush professionally designed desert landscaping with lighting.
Location
State AZ
County Maricopa
Community Legend Trail Parcel G/H
Rooms
Other Rooms Great Room
Den/Bedroom Plus 3
Separate Den/Office N
Interior
Interior Features Other, See Remarks, Eat-in Kitchen, 9+ Flat Ceilings, Kitchen Island, Pantry, Double Vanity, High Speed Internet
Heating Natural Gas
Cooling Refrigeration, Ceiling Fan(s)
Flooring Carpet, Tile
Fireplaces Type Other (See Remarks), 1 Fireplace, Fire Pit, Family Room, Gas
Fireplace Yes
Window Features Dual Pane
SPA None
Exterior
Exterior Feature Other, Covered Patio(s), Patio, Built-in Barbecue
Garage Dir Entry frm Garage, Electric Door Opener
Garage Spaces 3.0
Garage Description 3.0
Fence Block, Wrought Iron
Pool None
Community Features Community Spa Htd, Community Spa, Community Pool Htd, Community Pool, Golf, Tennis Court(s), Biking/Walking Path, Clubhouse, Fitness Center
Utilities Available APS, SW Gas
Amenities Available Management, Rental OK (See Rmks)
Waterfront No
Roof Type Tile,Concrete
Private Pool No
Building
Lot Description Sprinklers In Rear, Sprinklers In Front, Desert Back, Desert Front, On Golf Course, Auto Timer H2O Front, Auto Timer H2O Back
Story 1
Builder Name Avron
Sewer Public Sewer
Water City Water
Structure Type Other,Covered Patio(s),Patio,Built-in Barbecue
Schools
Elementary Schools Black Mountain Elementary School
Middle Schools Sonoran Trails Middle School
High Schools Cactus Shadows High School
School District Cave Creek Unified District
Others
HOA Name Legend Trail
HOA Fee Include Maintenance Grounds
Senior Community No
Tax ID 216-35-167
Ownership Fee Simple
Acceptable Financing Conventional
Horse Property N
Listing Terms Conventional
Financing Cash
Read Less
Want to know what your home might be worth? Contact us for a FREE valuation!

Our team is ready to help you sell your home for the highest possible price ASAP

Copyright 2024 Arizona Regional Multiple Listing Service, Inc. All rights reserved.
Bought with HomeSmart






