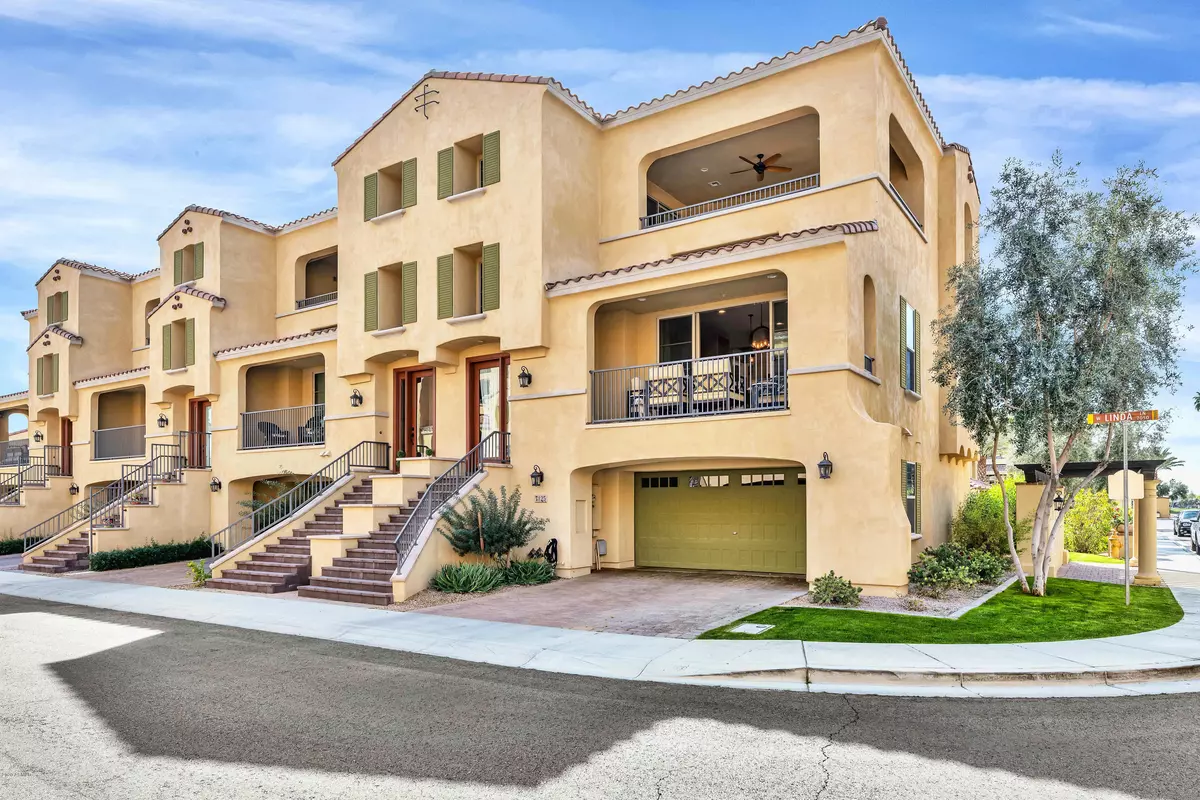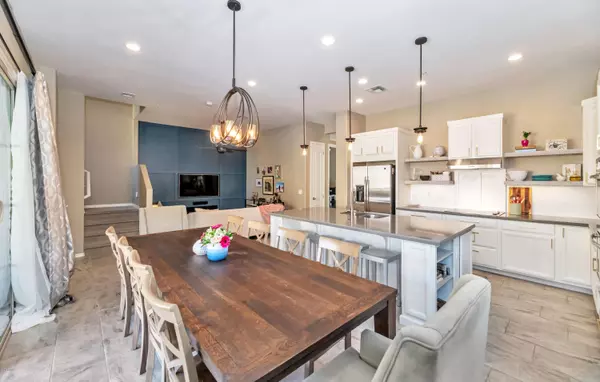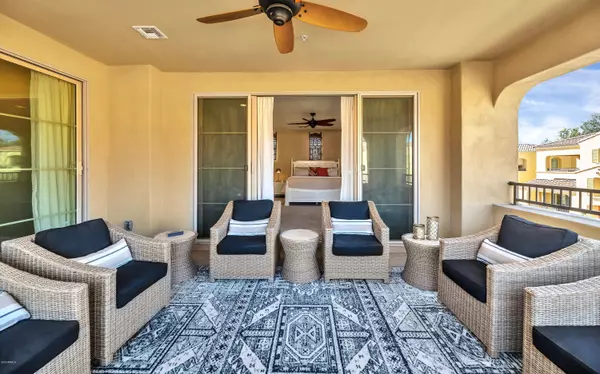$414,000
$409,000
1.2%For more information regarding the value of a property, please contact us for a free consultation.
7125 W Linda Lane Chandler, AZ 85226
4 Beds
3 Baths
2,500 SqFt
Key Details
Sold Price $414,000
Property Type Townhouse
Sub Type Townhouse
Listing Status Sold
Purchase Type For Sale
Square Footage 2,500 sqft
Price per Sqft $165
Subdivision The Plaza
MLS Listing ID 6083941
Sold Date 07/31/20
Bedrooms 4
HOA Fees $166/mo
HOA Y/N Yes
Originating Board Arizona Regional Multiple Listing Service (ARMLS)
Year Built 2014
Annual Tax Amount $2,706
Tax Year 2019
Lot Size 2,244 Sqft
Acres 0.05
Property Description
Convenience! Luxury! Low-Maintenance! Gorgeous townhouse, with premium upgrades and over 1,000sf of fabulous terrace and outdoor living space in the private gated Plaza community. This home boasts 4 spacious bedrooms and 3 full baths. Gorgeous gourmet kitchen has quartz counters, white cabinets with under cabinet lighting, custom open shelving, double ovens and stainless appliances. Situated on a premium lot that has open view of the greenbelt. Designer touches throughout including the living room full wall of custom moulding in a transitional modern style with integrated electric fireplace. Located in the Kyrene school district with award-winning schools. Community boasts off the charts neighborhood walkability with private community gate that leads to Casa Paloma dining & shops . . . (Flemings, Z-Tejas, Roys, Grimaldis, Starbucks & much more) Convenient to I-10 and the 202.
Location
State AZ
County Maricopa
Community The Plaza
Direction From Ray Rd & 56th St. Turn South on to 56th Street. West (Left) on Harrison to community gate. Straight through gate. House is on corner near mail box station.
Rooms
Other Rooms BonusGame Room
Master Bedroom Split
Den/Bedroom Plus 5
Separate Den/Office N
Interior
Interior Features Upstairs, Breakfast Bar, 9+ Flat Ceilings, Fire Sprinklers, Kitchen Island, Pantry, Double Vanity, Full Bth Master Bdrm, Separate Shwr & Tub, High Speed Internet, Granite Counters
Heating Electric
Cooling Refrigeration, Programmable Thmstat, Ceiling Fan(s)
Flooring Carpet, Tile
Fireplaces Type 1 Fireplace, Living Room
Fireplace Yes
Window Features Vinyl Frame,Double Pane Windows,Low Emissivity Windows
SPA None
Laundry Engy Star (See Rmks), Wshr/Dry HookUp Only
Exterior
Exterior Feature Balcony, Patio, Private Street(s)
Garage Spaces 2.0
Garage Description 2.0
Fence Block, Wrought Iron
Pool None
Community Features Gated Community
Utilities Available SRP
Amenities Available FHA Approved Prjct, Management, VA Approved Prjct
Waterfront No
Roof Type Tile,Concrete
Private Pool No
Building
Lot Description Sprinklers In Front, Auto Timer H2O Front
Story 3
Builder Name Ryland
Sewer Public Sewer
Water City Water
Structure Type Balcony,Patio,Private Street(s)
Schools
Elementary Schools Kyrene De Las Manitas School
Middle Schools Kyrene Del Pueblo Middle School
High Schools Mountain Pointe High School
School District Tempe Union High School District
Others
HOA Name Lighthouse Mgt
HOA Fee Include Roof Repair,Insurance,Maintenance Grounds,Street Maint,Front Yard Maint,Roof Replacement,Maintenance Exterior
Senior Community No
Tax ID 301-90-610
Ownership Fee Simple
Acceptable Financing Cash, Conventional, FHA, VA Loan
Horse Property N
Listing Terms Cash, Conventional, FHA, VA Loan
Financing Conventional
Read Less
Want to know what your home might be worth? Contact us for a FREE valuation!

Our team is ready to help you sell your home for the highest possible price ASAP

Copyright 2024 Arizona Regional Multiple Listing Service, Inc. All rights reserved.
Bought with My Home Group Real Estate






