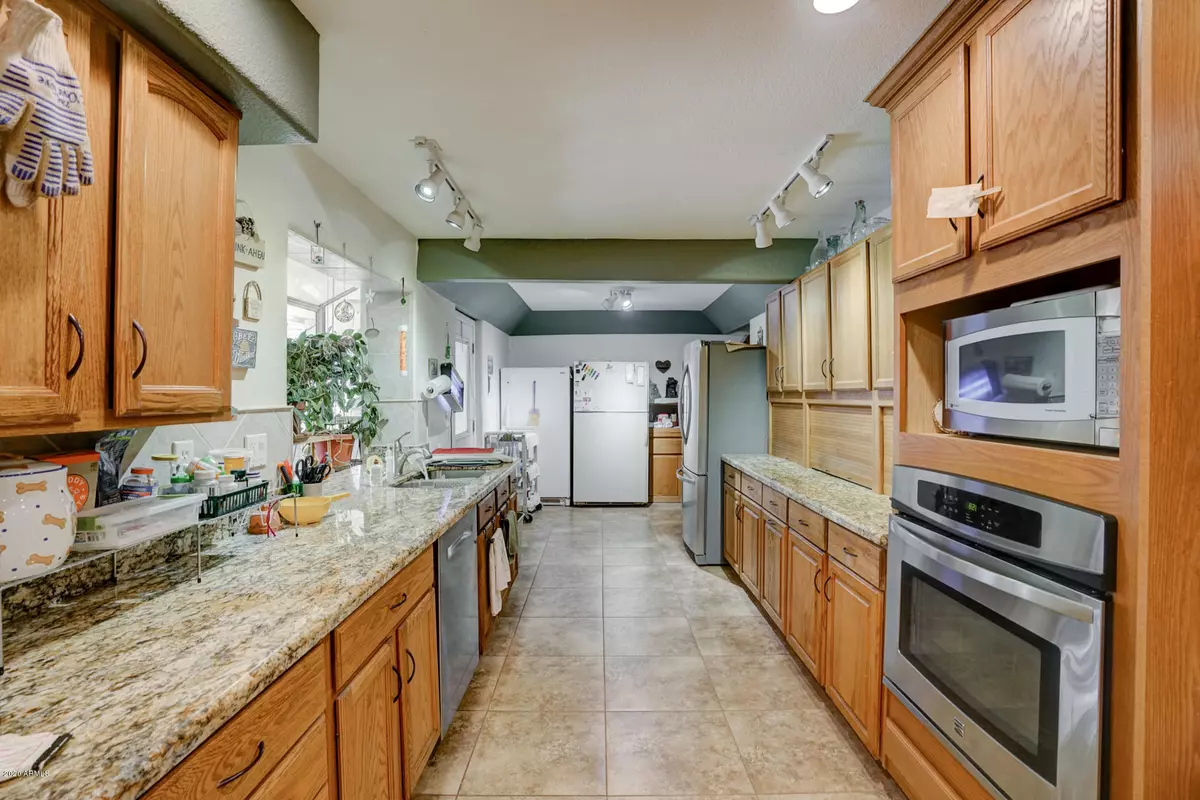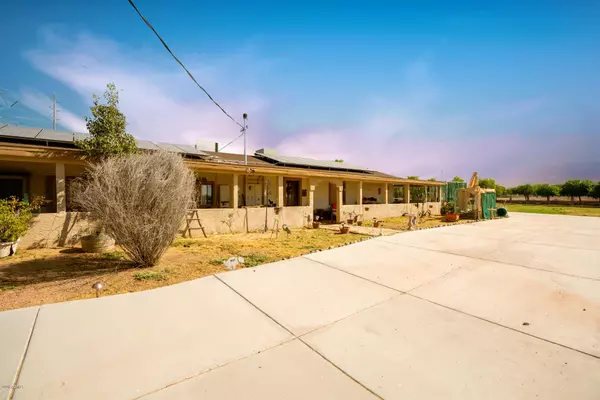$615,000
$630,000
2.4%For more information regarding the value of a property, please contact us for a free consultation.
3222 S 80TH Street Mesa, AZ 85212
6 Beds
3 Baths
3,998 SqFt
Key Details
Sold Price $615,000
Property Type Single Family Home
Sub Type Single Family - Detached
Listing Status Sold
Purchase Type For Sale
Square Footage 3,998 sqft
Price per Sqft $153
Subdivision Arizona Skyline Community
MLS Listing ID 6099460
Sold Date 09/04/20
Style Ranch
Bedrooms 6
HOA Y/N No
Originating Board Arizona Regional Multiple Listing Service (ARMLS)
Year Built 1978
Annual Tax Amount $3,617
Tax Year 2019
Lot Size 2.136 Acres
Acres 2.14
Property Description
WHOA NELLY! You don't see this often. Over 2 acres of land with a 6 bedroom basement home with a huge, insulated & air conditioned Quonset hut! 2 of the 6 bedrooms have ensuite bathrooms, perfect for multi-generational families or guests. The property is tree lined for wonderful privacy. You'll enjoy tons of expensive shade structures for your animals, horses, cars & toys. Large gates (3) on property for bringing in anything from RV's to horse trailers, 2 gates are solar/electric powered. Speaking of electric, the energy bill is ultra-light thanks to installed/owned Solar panels, slump block walls, & massive insulation in the roof. Majority of grass fields have sprinklers. Plus a tack room & hay barn. Quonset hut has 220v, water, & exterior bathroom. You won't find another property like it
Location
State AZ
County Maricopa
Community Arizona Skyline Community
Direction From the 202 and Elliot, travel West on Elliot Rd to 80th St., Head North. Property is on the SW corner of 80th and E. Paloma.
Rooms
Other Rooms Separate Workshop, Great Room, Family Room
Basement Finished
Den/Bedroom Plus 6
Separate Den/Office N
Interior
Interior Features Eat-in Kitchen, Pantry, 3/4 Bath Master Bdrm, Double Vanity, High Speed Internet, Granite Counters
Heating Electric
Cooling Refrigeration, Programmable Thmstat, Ceiling Fan(s)
Flooring Carpet, Tile
Fireplaces Type 1 Fireplace
Fireplace Yes
Window Features Sunscreen(s)
SPA None
Laundry Wshr/Dry HookUp Only
Exterior
Exterior Feature Circular Drive, Covered Patio(s), Patio, Storage
Garage Rear Vehicle Entry, RV Gate, Side Vehicle Entry, RV Access/Parking
Carport Spaces 10
Fence Block, Chain Link
Pool None
Utilities Available SRP
Amenities Available None
Waterfront No
View Mountain(s)
Roof Type Composition
Accessibility Bath Grab Bars
Private Pool No
Building
Lot Description Sprinklers In Rear, Sprinklers In Front, Corner Lot, Grass Front, Grass Back
Story 1
Builder Name Unknown
Sewer Septic in & Cnctd
Water Shared Well
Architectural Style Ranch
Structure Type Circular Drive,Covered Patio(s),Patio,Storage
New Construction Yes
Schools
Elementary Schools Boulder Creek Elementary - Mesa
Middle Schools Desert Ridge Jr. High
High Schools Desert Ridge High
School District Gilbert Unified District
Others
HOA Fee Include No Fees
Senior Community No
Tax ID 304-04-806
Ownership Fee Simple
Acceptable Financing Cash, Conventional, VA Loan
Horse Property Y
Horse Feature Barn, Corral(s), Stall, Tack Room
Listing Terms Cash, Conventional, VA Loan
Financing Conventional
Read Less
Want to know what your home might be worth? Contact us for a FREE valuation!

Our team is ready to help you sell your home for the highest possible price ASAP

Copyright 2024 Arizona Regional Multiple Listing Service, Inc. All rights reserved.
Bought with Keller Williams Realty Sonoran Living






