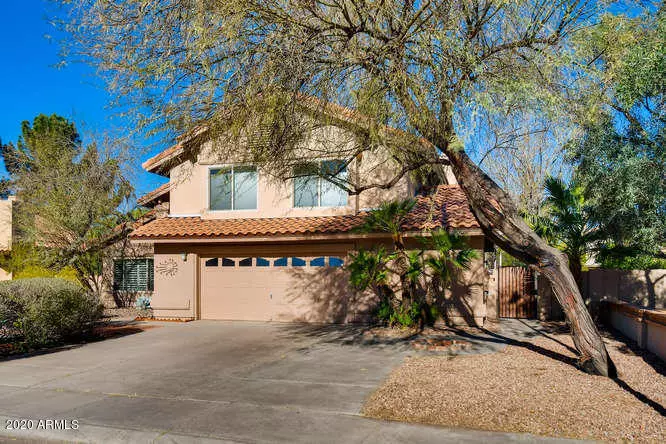$489,500
$489,500
For more information regarding the value of a property, please contact us for a free consultation.
1212 E STEPHENS Drive Tempe, AZ 85283
5 Beds
3 Baths
2,624 SqFt
Key Details
Sold Price $489,500
Property Type Single Family Home
Sub Type Single Family - Detached
Listing Status Sold
Purchase Type For Sale
Square Footage 2,624 sqft
Price per Sqft $186
Subdivision Galleria Lot 1-100 Tr A-H J
MLS Listing ID 6032495
Sold Date 03/27/20
Bedrooms 5
HOA Fees $17/ann
HOA Y/N Yes
Originating Board Arizona Regional Multiple Listing Service (ARMLS)
Year Built 1986
Annual Tax Amount $3,266
Tax Year 2019
Lot Size 8,503 Sqft
Acres 0.2
Property Description
Step into your N/S facing home complete with new roof, exterior paint and xeriscaped yard. This home features a private mother-in-law suite with full bath overlooking mature backyard oasis with large shade trees. The master suite was recently remodeled with neutral palette, luxurious shower panel & 2 walk-in closets. Entertaining is easy with large kitchen island, double ovens and built-in fridge which opens to the pool/covered patio & organic fruit trees/garden. Solar daylights keep rooms bright all day, while Low-e windows and plantation blinds keep you cool. Additionally, this home boasts hypoallergenic cork and hardwood floors throughout, whole house water filtration system, built-in workshop, window seat storage, no-VOC paint, and LED lighting. Come check out this amazing home today.
Location
State AZ
County Maricopa
Community Galleria Lot 1-100 Tr A-H J
Rooms
Den/Bedroom Plus 5
Separate Den/Office N
Interior
Interior Features Kitchen Island, Pantry, Double Vanity, Full Bth Master Bdrm, Separate Shwr & Tub, Granite Counters
Heating Electric
Cooling Refrigeration, Programmable Thmstat, Ceiling Fan(s)
Fireplaces Type 1 Fireplace
Fireplace Yes
SPA None
Laundry Engy Star (See Rmks), Wshr/Dry HookUp Only
Exterior
Garage Spaces 2.0
Garage Description 2.0
Fence Block
Pool Private
Landscape Description Irrigation Back, Irrigation Front
Utilities Available SRP
Amenities Available Management, Rental OK (See Rmks), RV Parking
Waterfront No
Roof Type Tile
Private Pool Yes
Building
Lot Description Desert Back, Desert Front, Gravel/Stone Front, Gravel/Stone Back, Auto Timer H2O Front, Auto Timer H2O Back, Irrigation Front, Irrigation Back
Story 2
Builder Name UK
Sewer Public Sewer
Water City Water
New Construction Yes
Schools
Elementary Schools Kyrene Del Norte School
Middle Schools Kyrene Middle School
High Schools Corona Del Sol High School
Others
HOA Name On File
HOA Fee Include Maintenance Grounds,Street Maint
Senior Community No
Tax ID 301-91-533
Ownership Fee Simple
Acceptable Financing Cash, Conventional
Horse Property N
Listing Terms Cash, Conventional
Financing Conventional
Read Less
Want to know what your home might be worth? Contact us for a FREE valuation!

Our team is ready to help you sell your home for the highest possible price ASAP

Copyright 2024 Arizona Regional Multiple Listing Service, Inc. All rights reserved.
Bought with Berkshire Hathaway HomeServices Arizona Properties


