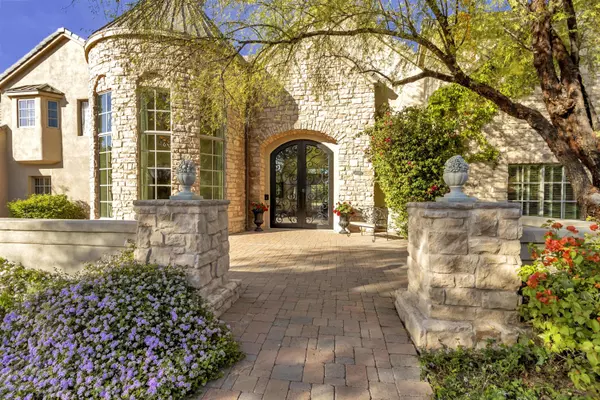$2,037,000
$2,199,000
7.4%For more information regarding the value of a property, please contact us for a free consultation.
2112 E RANCH Road Tempe, AZ 85284
6 Beds
7 Baths
8,270 SqFt
Key Details
Sold Price $2,037,000
Property Type Single Family Home
Sub Type Single Family - Detached
Listing Status Sold
Purchase Type For Sale
Square Footage 8,270 sqft
Price per Sqft $246
Subdivision Circle G Ranches 4 Unit 3 Amd Lt 80-160 Tr A B
MLS Listing ID 6052933
Sold Date 08/14/20
Style Other (See Remarks)
Bedrooms 6
HOA Fees $87/qua
HOA Y/N Yes
Originating Board Arizona Regional Multiple Listing Service (ARMLS)
Year Built 1983
Annual Tax Amount $13,148
Tax Year 2019
Lot Size 1.119 Acres
Acres 1.12
Property Description
Stunning 1+ acre French Tudor custom estate in the coveted Cirlcle G Ranches of Tempe. This meticulously cared for, exquisite 8,270 sf, 6 bedroom, 7 bath, 4+ car garage home features soaring wood-beamed ceilings, oversized natural stone slate flooring, elevator to reach all 3 floors, attached guest suite on main floor with separate den, bathroom and entrance. Comfortable open floor plan perfect for entertaining. The gourmet kitchen has light custom cabinetry, center island, eat-up bar seating, large walk-in pantry, granite countertops, stone backsplash, gas range, and stainless steel appliances. Luxurious master suite on second floor occupies its own private wing and boasts a sitting room with fireplace and balcony overlooking the vast backyard. Spa-like master bath has a large steam shower, over-sized jetted tub, dual sinks, and expansive walk-in closet. You will also find two enormous guest ensuites on the second floor, each with 2 walk-in closets, and are just steps away from the laundry room and elevator. The basement features a built-in bar area, projection tv, separate room for wine cellar or storage, and plenty of space for pool table. The resort style backyard is an entertainer's dream with its expansive, covered pavered patio with gas fireplace, oversized custom bar, built-in barbecue, and magnificent mature trees and lush landscape. This home has been fully remodeled with no detail overlooked- including two sets of 16' French sliding doors to blend indoor and outdoor living spaces. A must see!
Location
State AZ
County Maricopa
Community Circle G Ranches 4 Unit 3 Amd Lt 80-160 Tr A B
Direction East on Warner. South on Fairfield. East on Ranch to home.
Rooms
Other Rooms Library-Blt-in Bkcse, Guest Qtrs-Sep Entrn, Great Room, Media Room, Family Room, BonusGame Room
Basement Finished, Walk-Out Access, Full
Master Bedroom Split
Den/Bedroom Plus 9
Separate Den/Office Y
Interior
Interior Features Physcl Chlgd (SRmks), Mstr Bdrm Sitting Rm, Upstairs, Walk-In Closet(s), Eat-in Kitchen, Breakfast Bar, 9+ Flat Ceilings, Drink Wtr Filter Sys, Elevator, Intercom, Soft Water Loop, Vaulted Ceiling(s), Kitchen Island, Pantry, Double Vanity, Full Bth Master Bdrm, Separate Shwr & Tub, Tub with Jets, High Speed Internet, Granite Counters
Heating Electric, ENERGY STAR Qualified Equipment
Cooling Refrigeration, Programmable Thmstat, Ceiling Fan(s), ENERGY STAR Qualified Equipment
Flooring Carpet, Stone, Wood
Fireplaces Type 3+ Fireplace, Exterior Fireplace, Family Room, Master Bedroom, Gas
Fireplace Yes
Window Features Wood Frames, Double Pane Windows, Low Emissivity Windows
SPA Heated, Private
Laundry Engy Star (See Rmks), Dryer Included, Inside, Washer Included, Upper Level
Exterior
Exterior Feature Balcony, Circular Drive, Covered Patio(s), Gazebo/Ramada, Patio, Private Yard, Built-in Barbecue
Garage Attch'd Gar Cabinets, Dir Entry frm Garage, Electric Door Opener, Extnded Lngth Garage, Rear Vehicle Entry, RV Gate
Garage Spaces 4.0
Garage Description 4.0
Fence Block
Pool Diving Pool, Private
Landscape Description Irrigation Back, Flood Irrigation
Community Features Horse Facility, Tennis Court(s), Racquetball, Playground
Utilities Available Propane
Amenities Available Management
Waterfront No
Roof Type Tile, Metal
Accessibility Zero-Grade Entry, Hard/Low Nap Floors, Bath Lever Faucets, Accessible Doors, Accessible Hallway(s)
Building
Lot Description Sprinklers In Rear, Sprinklers In Front, Corner Lot, Cul-De-Sac, Grass Front, Grass Back, Auto Timer H2O Front, Auto Timer H2O Back, Irrigation Back, Flood Irrigation
Story 3
Builder Name Custom
Sewer Septic Tank
Water City Water
Architectural Style Other (See Remarks)
Structure Type Balcony, Circular Drive, Covered Patio(s), Gazebo/Ramada, Patio, Private Yard, Built-in Barbecue
New Construction No
Schools
Elementary Schools Kyrene Del Cielo School
Middle Schools Kyrene Aprende Middle School
High Schools Corona Del Sol High School
School District Tempe Union High School District
Others
HOA Name Circle G Ranches 4
HOA Fee Include Common Area Maint
Senior Community No
Tax ID 301-63-379
Ownership Fee Simple
Acceptable Financing Cash, Conventional
Horse Property Y
Horse Feature Bridle Path Access
Listing Terms Cash, Conventional
Financing Conventional
Read Less
Want to know what your home might be worth? Contact us for a FREE valuation!

Our team is ready to help you sell your home for the highest possible price ASAP

Copyright 2024 Arizona Regional Multiple Listing Service, Inc. All rights reserved.
Bought with Non-MLS Office






