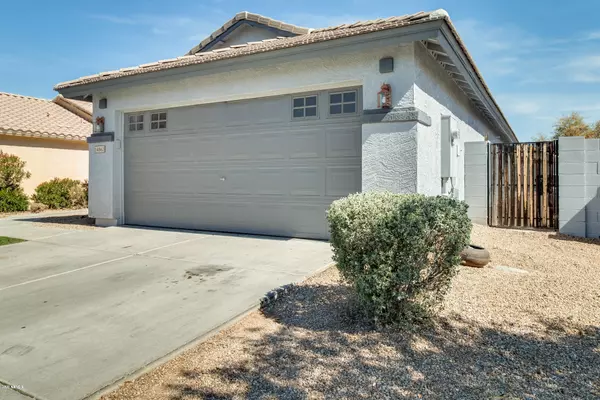$262,000
$267,500
2.1%For more information regarding the value of a property, please contact us for a free consultation.
14863 N 172ND Lane Surprise, AZ 85388
4 Beds
2 Baths
1,615 SqFt
Key Details
Sold Price $262,000
Property Type Single Family Home
Sub Type Single Family - Detached
Listing Status Sold
Purchase Type For Sale
Square Footage 1,615 sqft
Price per Sqft $162
Subdivision Sierra Montana Parcel 16 Amd
MLS Listing ID 6047089
Sold Date 04/24/20
Bedrooms 4
HOA Fees $60/qua
HOA Y/N Yes
Originating Board Arizona Regional Multiple Listing Service (ARMLS)
Year Built 2005
Annual Tax Amount $1,191
Tax Year 2019
Lot Size 5,707 Sqft
Acres 0.13
Property Description
This charming home features both curb appeal and loads of recent interior updates making it ready for a new owner to call it theirs! Walk in to immediately discover fresh interior paint, beautiful vinyl wood plank flooring, new baseboards, and new carpet throughout the home. The layout is spacious and bright with vaulted ceilings that open up the great room and divide the split floor plan perfectly! In the open concept kitchen, you'll find new Corian countertops, refinished white cabinetry, new stainless appliances, a large island for prep, new light fixtures, and everything else you could possibly need. The guest bedrooms are all well-sized and the master suite features a full bathroom with a refinished tub and walk-in closet, as well! Outside, the grassy backyard offers plenty of space for your outdoor furnishings and an extended patio pad with seating that's perfect for summer barbecues! This beauty has been well cared for by it's original owners and is priced to sell: your home sweet home is finally here!
Location
State AZ
County Maricopa
Community Sierra Montana Parcel 16 Amd
Direction Traveling West on Greenway Rd, Turn left (South) on Verde Vista Dr, Turn left (East) on Acoma Dr, Turn left (North) on Woodrow Ln, Turn right (East) on 172nd Ln to property on the left
Rooms
Master Bedroom Split
Den/Bedroom Plus 4
Separate Den/Office N
Interior
Interior Features Eat-in Kitchen, Vaulted Ceiling(s), Full Bth Master Bdrm, Granite Counters
Heating Electric
Cooling Refrigeration, Ceiling Fan(s)
Flooring Carpet, Vinyl
Fireplaces Number No Fireplace
Fireplaces Type None
Fireplace No
Window Features Double Pane Windows
SPA None
Laundry Wshr/Dry HookUp Only
Exterior
Garage Spaces 2.0
Garage Description 2.0
Fence Block
Pool None
Landscape Description Irrigation Back, Irrigation Front
Community Features Playground, Biking/Walking Path
Utilities Available APS
Amenities Available FHA Approved Prjct, Management, VA Approved Prjct
Waterfront No
Roof Type Concrete
Private Pool No
Building
Lot Description Gravel/Stone Front, Gravel/Stone Back, Grass Front, Grass Back, Irrigation Front, Irrigation Back
Story 1
Builder Name TAYLOR WOODROW HOMES
Sewer Sewer in & Cnctd, Public Sewer
Water Pvt Water Company
New Construction Yes
Schools
Elementary Schools Sunset Hills Elementary
Middle Schools Sunset Hills Elementary
High Schools Shadow Ridge High School
School District Dysart Unified District
Others
HOA Name Sierra Montana
HOA Fee Include Maintenance Grounds
Senior Community No
Tax ID 502-87-701
Ownership Fee Simple
Acceptable Financing Cash, Conventional, 1031 Exchange, FHA, VA Loan
Horse Property N
Listing Terms Cash, Conventional, 1031 Exchange, FHA, VA Loan
Financing Conventional
Read Less
Want to know what your home might be worth? Contact us for a FREE valuation!

Our team is ready to help you sell your home for the highest possible price ASAP

Copyright 2024 Arizona Regional Multiple Listing Service, Inc. All rights reserved.
Bought with RE/MAX Fine Properties






