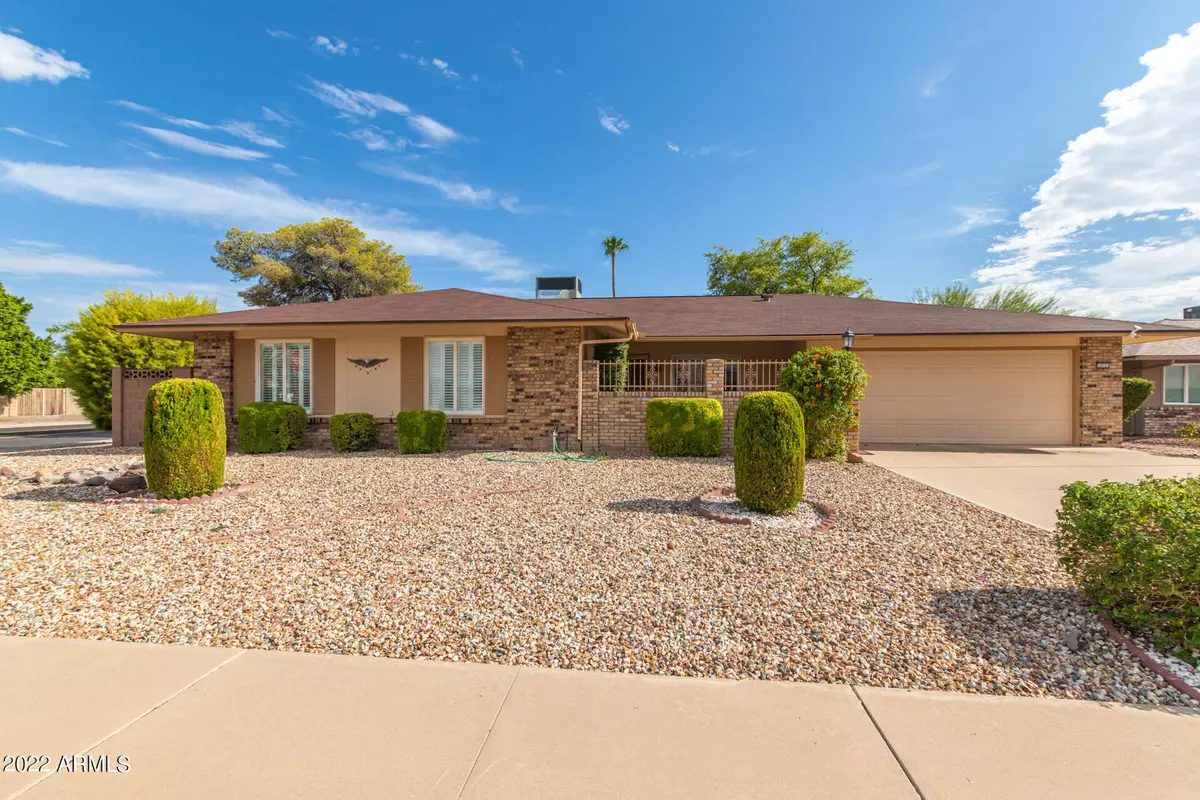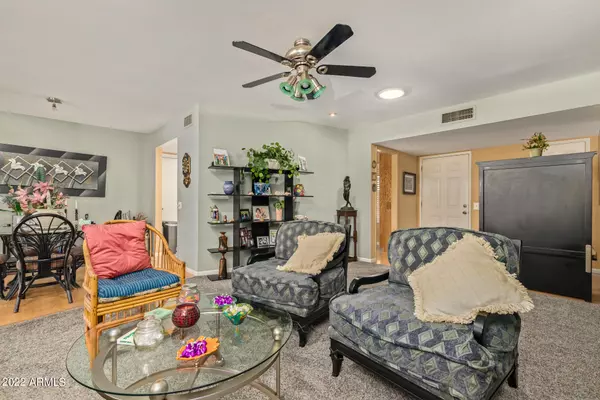$379,000
$379,000
For more information regarding the value of a property, please contact us for a free consultation.
10701 W GARNETTE Drive Sun City, AZ 85373
3 Beds
2 Baths
1,765 SqFt
Key Details
Sold Price $379,000
Property Type Single Family Home
Sub Type Single Family - Detached
Listing Status Sold
Purchase Type For Sale
Square Footage 1,765 sqft
Price per Sqft $214
Subdivision Sun City Unit 45
MLS Listing ID 6445381
Sold Date 10/20/22
Style Ranch
Bedrooms 3
HOA Y/N No
Originating Board Arizona Regional Multiple Listing Service (ARMLS)
Year Built 1975
Annual Tax Amount $1,187
Tax Year 2021
Lot Size 10,106 Sqft
Acres 0.23
Property Description
This charming 3 bedroom, 2 bath home is nestled in a wonderful Adult Community in Sun City—featuring multiple club houses fitness and recreation centers, swimming pools and countless activities. Sip your morning coffee on the covered front porch or relax under the pergola and watch the cottontails hop by in the large, open backyard with low-maintenance desert landscape. Tall ceilings, gorgeous wood-look flooring, plantation shutters, ceiling fans, & a well-sized living/dining room w/soft carpet await you. Sit back & relax in the bright family room w/sliding glass doors leading to the backyard. Delightful kitchen is equipped w/beautiful wood cabinets, SS appliances, tile backsplash, a pantry, & a breakfast nook. Ample-sized primary bedroom features an ensuite bathroom with walk-in shower, cozy sitting area/reading nook and walk-in closet. Home features owned solar, allowing you to immediately reap the benefit of drastically reducing your energy costs with no need to assume lease payments. Conveniently located within a short drive to grocery stores, shops, restaurants, golf courses, doctors' offices and Banner-Boswell Medical Center. Get an up-close look today. Call now!
Location
State AZ
County Maricopa
Community Sun City Unit 45
Direction Head north on N 99th Ave, turn left onto W Union Hills Dr, turn left onto N 107th Ave, and turn right onto W Garnette Dr. The property is on the left.
Rooms
Other Rooms Family Room
Den/Bedroom Plus 3
Separate Den/Office N
Interior
Interior Features Eat-in Kitchen, 9+ Flat Ceilings, No Interior Steps, Pantry, 3/4 Bath Master Bdrm, High Speed Internet, Laminate Counters
Heating Electric
Cooling Refrigeration, Ceiling Fan(s)
Flooring Carpet, Laminate, Tile
Fireplaces Number No Fireplace
Fireplaces Type None
Fireplace No
SPA None
Laundry Inside, Wshr/Dry HookUp Only
Exterior
Exterior Feature Gazebo/Ramada, Patio
Garage Dir Entry frm Garage, Electric Door Opener, Extnded Lngth Garage
Garage Spaces 2.0
Garage Description 2.0
Fence None
Pool None
Community Features Community Spa Htd, Community Spa, Community Pool Htd, Community Pool, Golf, Tennis Court(s), Racquetball, Clubhouse, Fitness Center
Utilities Available APS
Amenities Available None
Roof Type Composition
Private Pool No
Building
Lot Description Corner Lot, Desert Front, Gravel/Stone Front, Gravel/Stone Back
Story 1
Builder Name Del Webb
Sewer Private Sewer
Water Pvt Water Company
Architectural Style Ranch
Structure Type Gazebo/Ramada, Patio
New Construction No
Schools
Elementary Schools Adult
Middle Schools Adult
High Schools Adult
School District Out Of Area
Others
HOA Fee Include No Fees
Senior Community Yes
Tax ID 230-05-889
Ownership Fee Simple
Acceptable Financing Cash, Conventional, FHA, VA Loan
Horse Property N
Listing Terms Cash, Conventional, FHA, VA Loan
Financing Conventional
Read Less
Want to know what your home might be worth? Contact us for a FREE valuation!

Our team is ready to help you sell your home for the highest possible price ASAP

Copyright 2024 Arizona Regional Multiple Listing Service, Inc. All rights reserved.
Bought with Libertas Real Estate






