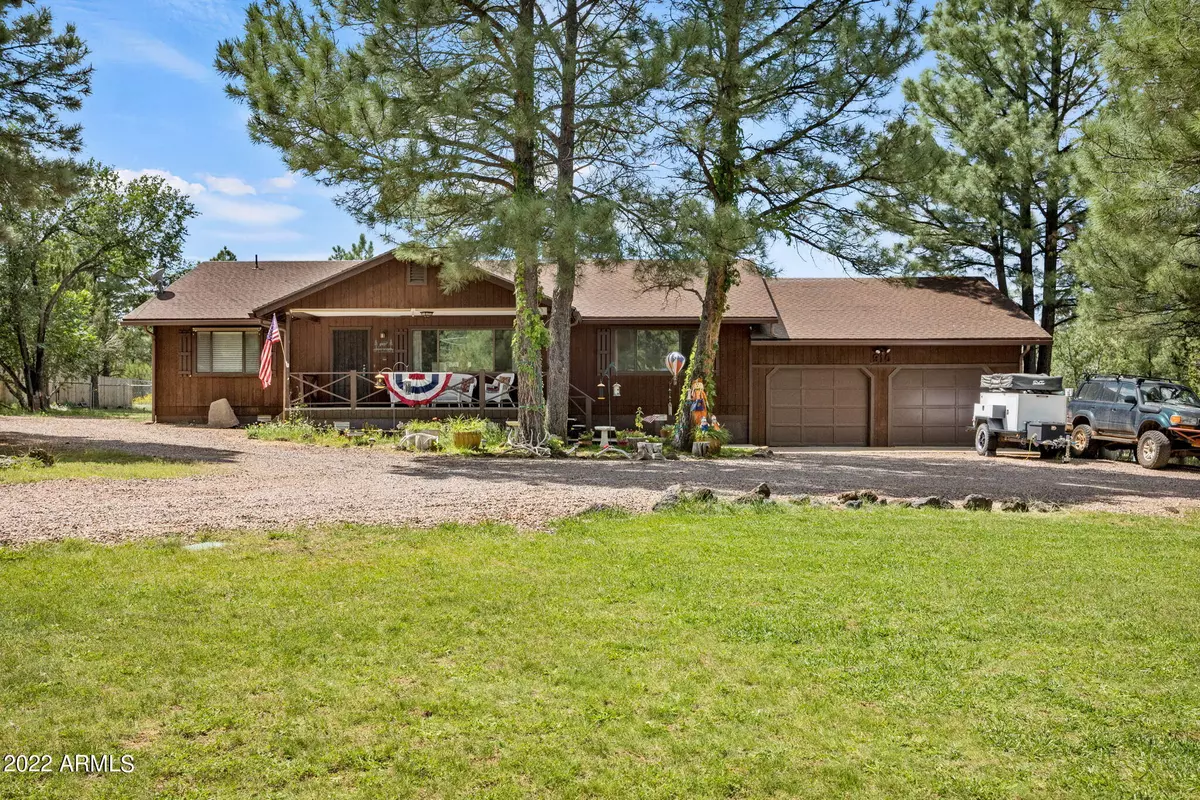$500,000
$499,900
For more information regarding the value of a property, please contact us for a free consultation.
910 S 11TH Street Show Low, AZ 85901
3 Beds
2 Baths
1,950 SqFt
Key Details
Sold Price $500,000
Property Type Single Family Home
Sub Type Single Family - Detached
Listing Status Sold
Purchase Type For Sale
Square Footage 1,950 sqft
Price per Sqft $256
Subdivision Show Low Unsubdivided
MLS Listing ID 6458389
Sold Date 10/13/22
Style Ranch
Bedrooms 3
HOA Y/N No
Originating Board Arizona Regional Multiple Listing Service (ARMLS)
Year Built 1979
Annual Tax Amount $1,669
Tax Year 2021
Lot Size 1.718 Acres
Acres 1.72
Property Description
''PARADISE IN THE PINES'' in the heart of Show Low. This meticulously maintained home is situated on 1.7 acres filled with towering Ponderosa Pines! NO HOA This 3bdrm, 2bath offers an open, split floor plan, vaulted ceilings, wood flooring, stainless-steel kitchen appliances, completely remodeled master bath with custom tile walk-in shower. Circulating pump for water heater so you have hot water when you want it. Fully insulated sunroom. Newly installed Coolaroo UV shades. Covered front deck and rear deck extending the living space outdoors. Sprinkler system, front and back. Chain-link fenced yard with 6' privacy wood fence on S side, provides safety for kids and pets. Garden area, completely fenced and chicken coup too. Plenty of room to park your RV/plug ready. Conveniently located to local services on city maintained road for easy year-round access. Hurry, Call TODAY for Your Private Showing.
Location
State AZ
County Navajo
Community Show Low Unsubdivided
Direction From Overgaard-HWY 260 to Deuce of Clubs, L on Deuce of Clubs to W Whipple St, R on W Whipple St continue onto E Whipple St to S 11th St, R on S 11th St to sign on right.
Rooms
Other Rooms Separate Workshop, Arizona RoomLanai
Master Bedroom Split
Den/Bedroom Plus 3
Separate Den/Office N
Interior
Interior Features Vaulted Ceiling(s), Pantry, Double Vanity, Full Bth Master Bdrm
Heating Natural Gas
Cooling Refrigeration, Ceiling Fan(s)
Flooring Carpet, Vinyl, Tile, Wood
Fireplaces Type Living Room
Fireplace Yes
Window Features Double Pane Windows
SPA None
Exterior
Garage RV Access/Parking
Garage Spaces 2.0
Garage Description 2.0
Fence Chain Link, Wood
Pool None
Utilities Available City Gas, APS
Amenities Available None
Waterfront No
Roof Type Composition
Private Pool No
Building
Lot Description Grass Front, Grass Back
Story 1
Builder Name Unknown
Sewer Public Sewer
Water City Water
Architectural Style Ranch
New Construction No
Schools
Elementary Schools Out Of Maricopa Cnty
Middle Schools Out Of Maricopa Cnty
High Schools Out Of Maricopa Cnty
School District Out Of Area
Others
HOA Fee Include No Fees
Senior Community No
Tax ID 210-32-006-A
Ownership Fee Simple
Acceptable Financing Cash, Conventional, FHA, VA Loan
Horse Property Y
Horse Feature See Remarks
Listing Terms Cash, Conventional, FHA, VA Loan
Financing Conventional
Read Less
Want to know what your home might be worth? Contact us for a FREE valuation!

Our team is ready to help you sell your home for the highest possible price ASAP

Copyright 2024 Arizona Regional Multiple Listing Service, Inc. All rights reserved.
Bought with West USA Realty






