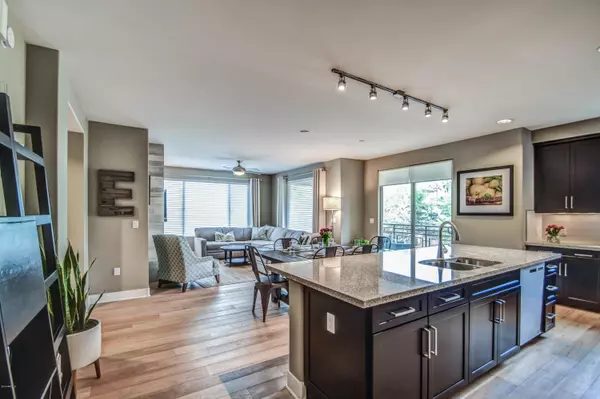$554,900
$554,900
For more information regarding the value of a property, please contact us for a free consultation.
4803 N WOODMERE FAIRWAY -- #2001 Scottsdale, AZ 85251
2 Beds
2 Baths
1,486 SqFt
Key Details
Sold Price $554,900
Property Type Condo
Sub Type Apartment Style/Flat
Listing Status Sold
Purchase Type For Sale
Square Footage 1,486 sqft
Price per Sqft $373
Subdivision Sage Condominium Amd
MLS Listing ID 6014543
Sold Date 01/13/20
Style Contemporary
Bedrooms 2
HOA Fees $460/mo
HOA Y/N Yes
Originating Board Arizona Regional Multiple Listing Service (ARMLS)
Year Built 2014
Annual Tax Amount $2,765
Tax Year 2019
Lot Size 1,487 Sqft
Acres 0.03
Property Description
Priced well Below Market for Quick Sale! Two Bedroom, 2 Bath + Custom Office w/Built in Shelves, Desk, & Murphy Bed. Gourmet Kitchen with Dacor stainless steel appliances, gas range/ oven, massive island, granite counters & custom wood cabinetry with soft close drawers and cabinets. Wire-brushed hand distressed hardwood Floors. Spa-like Master bath w/marble counters, soaking tub and large shower . Hunter Douglas Custom blinds & beautiful drapery in living room. Large Balcony w/ canal & Camelback Views. Walking distance to Old Town Scottsdale, Fashion Square Mall. Direct access to walking/biking path along the canal. Secure, assigned parking. Elegant 2- Story club house w/ fitness center, wine cellar, catering kitchen and resort like heated pool/spa with cabana seating and gas BBQ
Location
State AZ
County Maricopa
Community Sage Condominium Amd
Direction Scottsdale Rd to Chaparral, East to Woodmere Fairway, South to Property.
Rooms
Other Rooms Great Room
Den/Bedroom Plus 3
Separate Den/Office Y
Interior
Interior Features Breakfast Bar, Elevator, Vaulted Ceiling(s), Kitchen Island, Pantry, Double Vanity, Full Bth Master Bdrm, Separate Shwr & Tub, High Speed Internet, Granite Counters
Heating Natural Gas
Cooling Refrigeration, Ceiling Fan(s)
Flooring Carpet, Tile, Wood
Fireplaces Type 1 Fireplace
Fireplace Yes
Window Features Vinyl Frame, Double Pane Windows, Low Emissivity Windows
SPA Community, Heated, None
Laundry Dryer Included, Washer Included
Exterior
Exterior Feature Balcony
Garage Electric Door Opener, Assigned, Gated
Garage Spaces 1.0
Garage Description 1.0
Fence Block
Pool Community, Heated, None
Community Features Community Media Room, Pool, Biking/Walking Path, Clubhouse, Fitness Center
Utilities Available SRP, SW Gas
Amenities Available FHA Approved Prjct, Management, Rental OK (See Rmks)
Waterfront Yes
View Mountain(s)
Roof Type Tile
Building
Lot Description Desert Back, Synthetic Grass Frnt
Story 2
Builder Name Istar
Sewer Public Sewer
Water City Water
Architectural Style Contemporary
Structure Type Balcony
New Construction No
Schools
Elementary Schools Kiva Elementary School
Middle Schools Mohave Middle School
High Schools Saguaro High School
School District Scottsdale Unified District
Others
HOA Name Sage Condominiums
HOA Fee Include Roof Repair, Water, Front Yard Maint, Sewer, Roof Replacement, Blanket Ins Policy, Exterior Mnt of Unit, Garbage Collection, Street Maint
Senior Community No
Tax ID 173-32-568
Ownership Fee Simple
Acceptable Financing Cash, Conventional, Also for Rent, FHA, Lease Purchase, VA Loan
Horse Property N
Listing Terms Cash, Conventional, Also for Rent, FHA, Lease Purchase, VA Loan
Financing Conventional
Read Less
Want to know what your home might be worth? Contact us for a FREE valuation!

Our team is ready to help you sell your home for the highest possible price ASAP

Copyright 2024 Arizona Regional Multiple Listing Service, Inc. All rights reserved.
Bought with Russ Lyon Sotheby's International Realty






