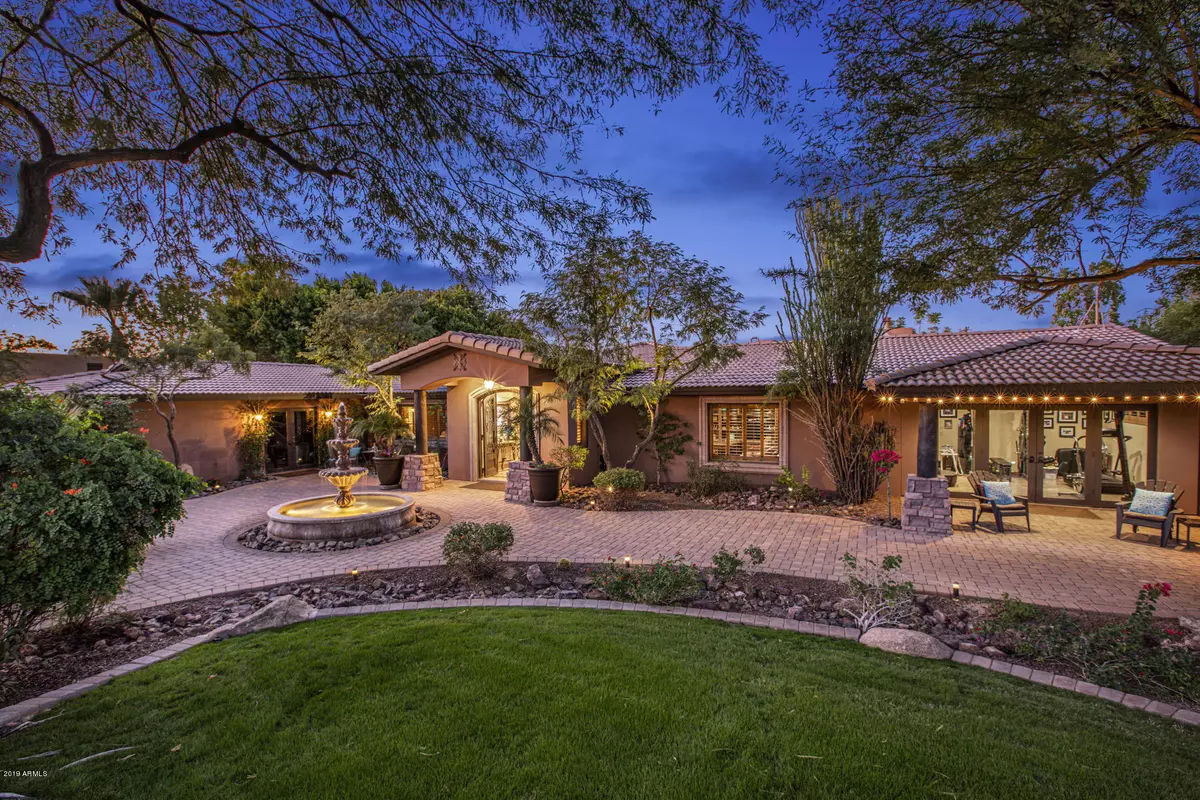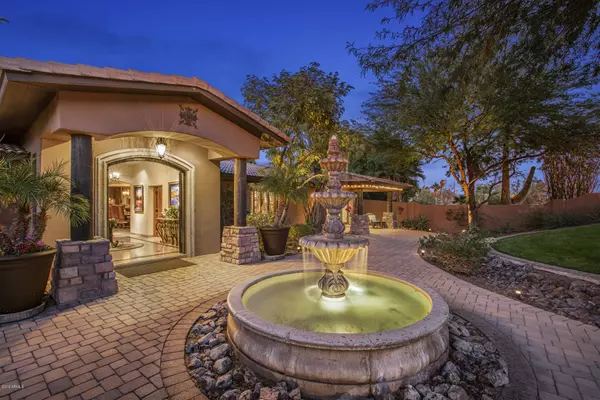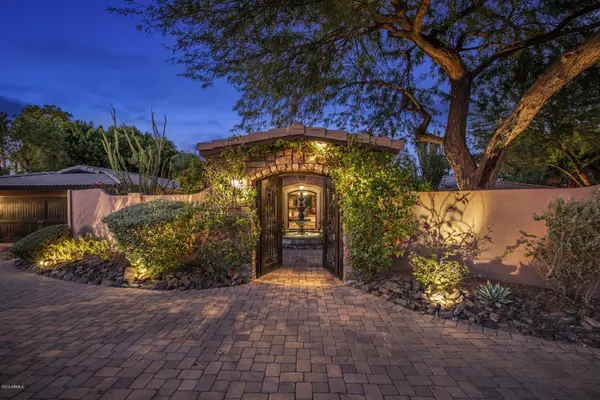$1,150,000
$1,269,000
9.4%For more information regarding the value of a property, please contact us for a free consultation.
5904 E OAK Street Scottsdale, AZ 85257
5 Beds
3 Baths
4,044 SqFt
Key Details
Sold Price $1,150,000
Property Type Single Family Home
Sub Type Single Family - Detached
Listing Status Sold
Purchase Type For Sale
Square Footage 4,044 sqft
Price per Sqft $284
Subdivision Sherwood Hts Unit 3
MLS Listing ID 6004684
Sold Date 01/23/20
Style Territorial/Santa Fe
Bedrooms 5
HOA Y/N No
Originating Board Arizona Regional Multiple Listing Service (ARMLS)
Year Built 1964
Annual Tax Amount $6,490
Tax Year 2019
Lot Size 0.438 Acres
Acres 0.44
Property Description
This home exudes the vibe of Arizona Elegance - a true Hidden Gem. The property greets you with a custom iron gate that opens onto a courtyard that captures your heart. The views of Papago Butte are the perfect backdrop to this romantic spot. And this is just the beginning! Massive dramatic custom doors welcome you into the true heart of the home. The great room/dining room wrap around the open kitchen that boasts marble counter tops and a view of Camelback Mountain. This home has it all - plenty of space for a family or winter guests. With the split floor plan, everyone has their own spot. The home was completely remodeled in 2006 and nothing was left undone. Using a well-known local architect, the remodel created lines of sight and focal points throughout the home. No expense No expense was spared in the details of the design. While the home is listed as a 5 bedroom, 3 bath with an office, two of the bedrooms have been repurposed and that shows just how flexible this home is, adapting to the owner's needs. The backyard creates a sense of serenity, with a pool, waterfall and plenty of seating and dining areas, including a fire place and table with a central fire pit. In addition to the two car garage that is attached to the house, there is an additional building in the rear of the property, approximately 700 sq ft with a two-car garage door and plenty of storage space. Could be converted into a guest house, office or studio. Finally the furniture in the house was custom built with the house in mind (you will see the consistency throughout) and all the furniture is available for sale under separate contract. (Please Note: Middle School for this location is Tillman Middle School.)
Location
State AZ
County Maricopa
Community Sherwood Hts Unit 3
Direction South on 60th Street to Oak. Right (West) on Oak. House is 2nd House on Right
Rooms
Other Rooms Separate Workshop, Great Room
Master Bedroom Split
Den/Bedroom Plus 6
Separate Den/Office Y
Interior
Interior Features Mstr Bdrm Sitting Rm, Walk-In Closet(s), Breakfast Bar, Fire Sprinklers, No Interior Steps, Vaulted Ceiling(s), Kitchen Island, Pantry, Double Vanity, Full Bth Master Bdrm, Separate Shwr & Tub, High Speed Internet
Heating Electric
Cooling Refrigeration, Ceiling Fan(s)
Flooring Stone, Wood
Fireplaces Type 2 Fireplace, Exterior Fireplace, Fire Pit, Family Room, Master Bedroom, Gas
Fireplace Yes
Window Features Double Pane Windows
SPA Above Ground
Laundry Dryer Included, Inside, Washer Included
Exterior
Garage Electric Door Opener, RV Access/Parking
Garage Spaces 2.0
Carport Spaces 1
Garage Description 2.0
Fence Block
Pool Private
Landscape Description Irrigation Back, Irrigation Front
Utilities Available SRP
Amenities Available None
View Mountain(s)
Roof Type Concrete
Building
Lot Description Sprinklers In Rear, Sprinklers In Front, Alley, Desert Back, Gravel/Stone Front, Gravel/Stone Back, Grass Front, Grass Back, Auto Timer H2O Front, Auto Timer H2O Back, Irrigation Front, Irrigation Back
Story 1
Builder Name Unknown
Sewer Septic Tank
Water City Water
Architectural Style Territorial/Santa Fe
New Construction No
Schools
Elementary Schools Griffith Elementary School
Middle Schools Other
High Schools Camelback High School
School District Phoenix Union High School District
Others
HOA Fee Include No Fees
Senior Community No
Tax ID 129-22-078
Ownership Fee Simple
Acceptable Financing Cash, Conventional
Horse Property N
Listing Terms Cash, Conventional
Financing Conventional
Read Less
Want to know what your home might be worth? Contact us for a FREE valuation!

Our team is ready to help you sell your home for the highest possible price ASAP

Copyright 2024 Arizona Regional Multiple Listing Service, Inc. All rights reserved.
Bought with Redfin Corporation






