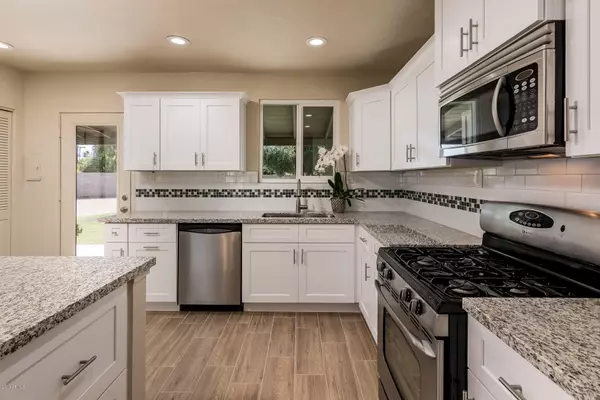$364,500
$369,000
1.2%For more information regarding the value of a property, please contact us for a free consultation.
3827 N 12TH Avenue Phoenix, AZ 85013
4 Beds
2 Baths
1,406 SqFt
Key Details
Sold Price $364,500
Property Type Single Family Home
Sub Type Single Family - Detached
Listing Status Sold
Purchase Type For Sale
Square Footage 1,406 sqft
Price per Sqft $259
Subdivision Woodlawn Park
MLS Listing ID 5987813
Sold Date 12/06/19
Bedrooms 4
HOA Y/N No
Originating Board Arizona Regional Multiple Listing Service (ARMLS)
Year Built 1947
Annual Tax Amount $1,311
Tax Year 2019
Lot Size 0.258 Acres
Acres 0.26
Property Description
Welcome! Nestled on a very large 11,252 SF lot, this remodeled 4-bedroom split floor plan home is clean & ready for move-in. Featuring NEW: dual-pane windows, wood-look tile floors, carpet, interior & exterior paint, kitchen cabinets and pantry, hallway closet, bathroom vanities, recessed can lighting, exterior doors. There's a gas oven/range, 2018 gas water heater & dryer can be gas or electric. R-38 insulation, all copper plumbing, 2011 gas-pack HVAC. Plenty of storage: 2 large outdoor sheds (one with electric), carport storage room & outdoor covered area. Master bedroom has separate entrance & bathroom so can be used as flex-room. Bedrooms 2, 3 and 4 are on opposite side of home with Bath 2 and 2 hallway closets. Enjoy a classic nod with original pink tiles. Come take a look!
Location
State AZ
County Maricopa
Community Woodlawn Park
Direction Head west on Indian School Rd. Head south onto N 11th Ave. Head west onto W Fairmount Ave, then head south onto N 12th Ave. Property is 5th on east side of road.
Rooms
Master Bedroom Split
Den/Bedroom Plus 4
Separate Den/Office N
Interior
Interior Features No Interior Steps, Pantry, 3/4 Bath Master Bdrm, High Speed Internet, Granite Counters
Heating Natural Gas
Cooling Refrigeration
Flooring Carpet, Tile
Fireplaces Number No Fireplace
Fireplaces Type None
Fireplace No
Window Features Double Pane Windows
SPA None
Laundry Wshr/Dry HookUp Only
Exterior
Exterior Feature Covered Patio(s), Storage
Parking Features RV Gate, Separate Strge Area
Carport Spaces 1
Fence Block
Pool None
Community Features Near Bus Stop
Utilities Available APS, SW Gas
Amenities Available None
Roof Type Composition
Private Pool No
Building
Lot Description Sprinklers In Rear, Gravel/Stone Front, Gravel/Stone Back, Grass Back, Auto Timer H2O Back
Story 1
Builder Name Unknown
Sewer Public Sewer
Water City Water
Structure Type Covered Patio(s),Storage
New Construction No
Schools
Elementary Schools Clarendon School
Middle Schools Clarendon School
High Schools Central High School
School District Phoenix Union High School District
Others
HOA Fee Include No Fees
Senior Community No
Tax ID 110-10-054
Ownership Fee Simple
Acceptable Financing Cash, Conventional, VA Loan
Horse Property N
Listing Terms Cash, Conventional, VA Loan
Financing Conventional
Read Less
Want to know what your home might be worth? Contact us for a FREE valuation!

Our team is ready to help you sell your home for the highest possible price ASAP

Copyright 2024 Arizona Regional Multiple Listing Service, Inc. All rights reserved.
Bought with American Realty Brokers






