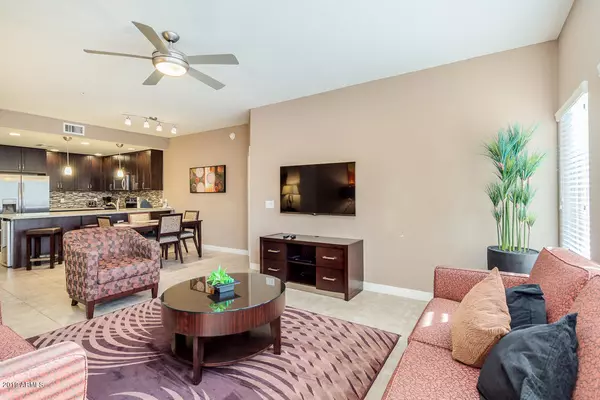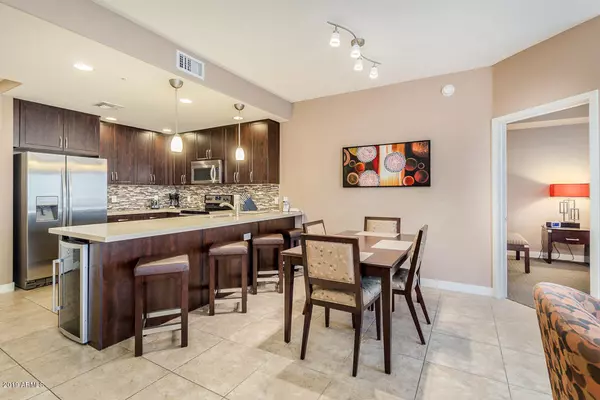$310,000
$339,900
8.8%For more information regarding the value of a property, please contact us for a free consultation.
5450 E DEER VALLEY Drive #3192 Phoenix, AZ 85054
2 Beds
2 Baths
1,246 SqFt
Key Details
Sold Price $310,000
Property Type Condo
Sub Type Apartment Style/Flat
Listing Status Sold
Purchase Type For Sale
Square Footage 1,246 sqft
Price per Sqft $248
Subdivision Toscana Vacation Suites Condominium
MLS Listing ID 6007879
Sold Date 09/04/20
Style Santa Barbara/Tuscan
Bedrooms 2
HOA Fees $486/mo
HOA Y/N Yes
Originating Board Arizona Regional Multiple Listing Service (ARMLS)
Year Built 2014
Annual Tax Amount $2,497
Tax Year 2019
Lot Size 1,229 Sqft
Acres 0.03
Property Description
Beautiful 2 Bedroom 2 Bath condo unit on the 3rd floor with no unit above you fully furnished! Luxury Living at Desert Ridge. This condominium comes completely upgraded, furnished & decorated. Everything in the unit is included in your purchase. Amazing Kitchen with stainless steel appliances, wine-beverage refrigerator, glass tile back splash, quartz counters and full 20'' tile. Large Great Room. Huge Master bedroom with en-suite. Inside Laundry room. Spacious tile patio. This unit comes with single parking spot. Enjoy the resort style amenities heated pool, tennis courts and State of the Art Fitness Center. On-site Concierge Director, Night Managers, and resident golf and shopping discounts! Great location close to the 101 and 51 Highways. Once you see it, you'll want to own it.
Location
State AZ
County Maricopa
Community Toscana Vacation Suites Condominium
Direction East on Deer Valley, North at Toscana at light, Stop at Guard Gate. Please let Gate Attendant know that you are here for Unit 3192 Building 10.
Rooms
Other Rooms Great Room
Master Bedroom Split
Den/Bedroom Plus 2
Separate Den/Office N
Interior
Interior Features 9+ Flat Ceilings, Elevator, Furnished(See Rmrks), Fire Sprinklers, Pantry, Double Vanity, Full Bth Master Bdrm, High Speed Internet, Granite Counters
Heating Electric
Cooling Refrigeration, Programmable Thmstat, Ceiling Fan(s)
Flooring Carpet, Tile
Fireplaces Number No Fireplace
Fireplaces Type None
Fireplace No
Window Features Low-E
SPA None
Exterior
Garage Addtn'l Purchasable, Gated
Garage Spaces 1.0
Garage Description 1.0
Fence Block
Pool None
Community Features Gated Community, Community Spa Htd, Community Pool Htd, Near Bus Stop, Community Media Room, Guarded Entry, Concierge, Biking/Walking Path, Clubhouse, Fitness Center
Utilities Available APS
Amenities Available Management, Rental OK (See Rmks)
Waterfront No
Roof Type Foam
Private Pool No
Building
Lot Description Desert Back, Desert Front, Natural Desert Back, Natural Desert Front
Story 4
Builder Name Statesmen
Sewer Public Sewer
Water City Water
Architectural Style Santa Barbara/Tuscan
New Construction Yes
Schools
Elementary Schools Desert Trails Elementary School
Middle Schools Explorer Middle School
High Schools Pinnacle High School
School District Paradise Valley Unified District
Others
HOA Name CCMC
HOA Fee Include Roof Repair,Insurance,Sewer,Pest Control,Maintenance Grounds,Street Maint,Front Yard Maint,Gas,Trash,Water,Roof Replacement,Maintenance Exterior
Senior Community No
Tax ID 212-52-436
Ownership Condominium
Acceptable Financing Conventional, 1031 Exchange, FHA, VA Loan
Horse Property N
Listing Terms Conventional, 1031 Exchange, FHA, VA Loan
Financing Conventional
Read Less
Want to know what your home might be worth? Contact us for a FREE valuation!

Our team is ready to help you sell your home for the highest possible price ASAP

Copyright 2024 Arizona Regional Multiple Listing Service, Inc. All rights reserved.
Bought with HomeSmart






