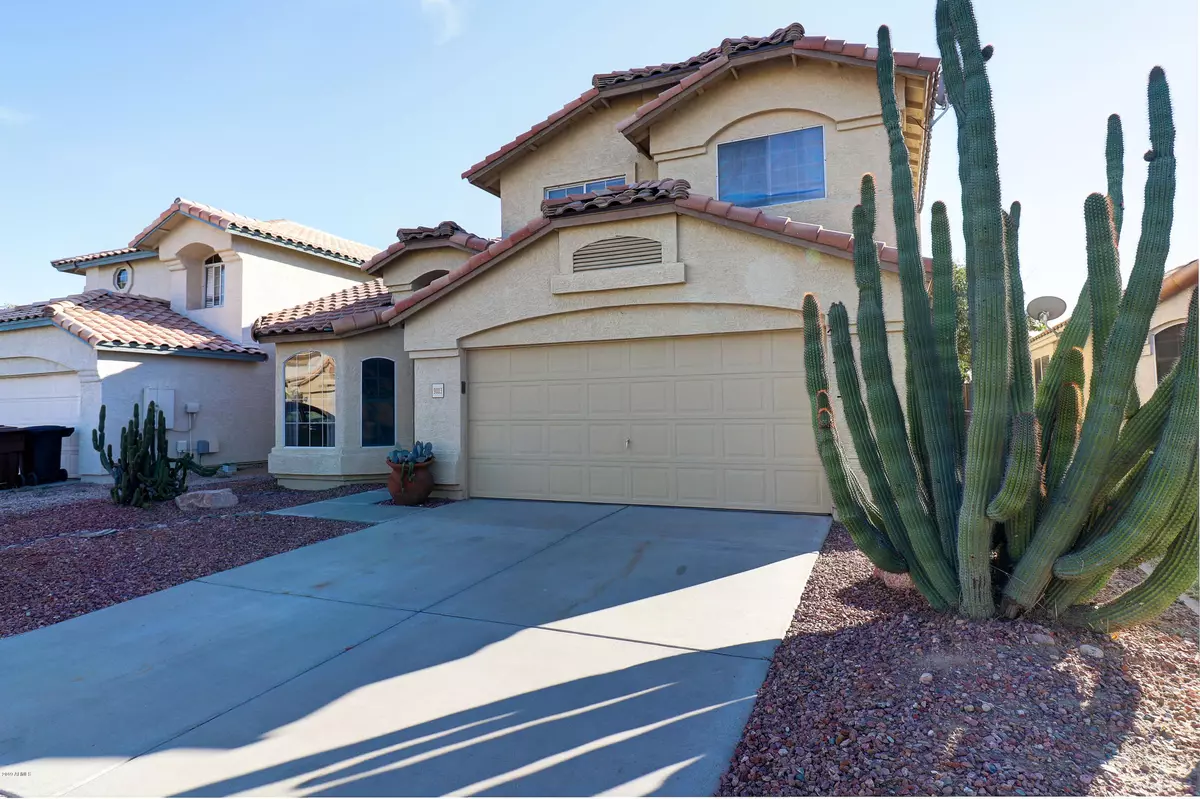$278,000
$279,900
0.7%For more information regarding the value of a property, please contact us for a free consultation.
9003 W FARGO Drive Peoria, AZ 85382
4 Beds
2.5 Baths
2,045 SqFt
Key Details
Sold Price $278,000
Property Type Single Family Home
Sub Type Single Family - Detached
Listing Status Sold
Purchase Type For Sale
Square Footage 2,045 sqft
Price per Sqft $135
Subdivision Arrowhead Shores 1 Lot 1-14 23-215 Tr A
MLS Listing ID 5952723
Sold Date 12/11/19
Style Spanish
Bedrooms 4
HOA Y/N No
Originating Board Arizona Regional Multiple Listing Service (ARMLS)
Year Built 1994
Annual Tax Amount $1,777
Tax Year 2018
Lot Size 5,043 Sqft
Acres 0.12
Property Description
This beautiful 4 bedroom, 2.5 bath home can be yours! Beautiful laminate flooring downstairs and new carpet (7/2019) upstairs. Newly remodeled bathrooms upstairs, HUGE, spacious master walk-in closet, separate shower and tub and double sinks and balcony overlooking the backyard. Large, lush backyard with ivy, sage, orchid tree, pool and fountain. Pool filter well maintained and recently maintenanced. Perfect way to spend a summer day. Fireplace in the family room. Kitchen island and Master Bath complete with desirable soft close drawers. Bay window in living room. No HOA. Home is located close to Arrowhead Mall, Peoria Sports complex, jogging/biking path, restaurants and freeways. You won't want to miss seeing this house and the chance to make it your next home Other features to point out - roof replaced in 2016 with transferrable warranty. Water heater has been recently replaced (2016 approx.) and can be remotely controlled by smart phone. Water filtration system under sink in the kitchen, 2018 new refrigerator, 5/2019 new dishwasher. Low maintenance desert front landscaping. Backyard sprinkler system repaired and updated in 2018,
Location
State AZ
County Maricopa
Community Arrowhead Shores 1 Lot 1-14 23-215 Tr A
Direction West on Bell Rd. to 91st Ave. Go South on 91st until you reach Fargo Dr. Go east (left). House is the 3rd one on the right.
Rooms
Other Rooms Family Room
Master Bedroom Upstairs
Den/Bedroom Plus 4
Separate Den/Office N
Interior
Interior Features Upstairs, Eat-in Kitchen, Breakfast Bar, Vaulted Ceiling(s), Kitchen Island, Double Vanity, Full Bth Master Bdrm, Separate Shwr & Tub
Heating Electric
Cooling Refrigeration
Flooring Carpet, Laminate
Fireplaces Type 1 Fireplace, Family Room
Fireplace Yes
Window Features Sunscreen(s)
SPA None
Laundry Wshr/Dry HookUp Only
Exterior
Exterior Feature Covered Patio(s)
Parking Features Electric Door Opener
Garage Spaces 2.0
Garage Description 2.0
Fence Block
Pool Private
Utilities Available APS
Amenities Available None
Roof Type Tile
Private Pool Yes
Building
Lot Description Sprinklers In Rear, Desert Front, Grass Back, Auto Timer H2O Back
Story 2
Builder Name Continental Homes
Sewer Sewer in & Cnctd
Water City Water
Architectural Style Spanish
Structure Type Covered Patio(s)
New Construction No
Schools
Elementary Schools Desert Harbor Elementary School
Middle Schools Desert Harbor Elementary School
High Schools Centennial High School
School District Peoria Unified School District
Others
HOA Fee Include No Fees
Senior Community No
Tax ID 200-54-093
Ownership Fee Simple
Acceptable Financing Cash, Conventional, FHA
Horse Property N
Listing Terms Cash, Conventional, FHA
Financing Conventional
Read Less
Want to know what your home might be worth? Contact us for a FREE valuation!

Our team is ready to help you sell your home for the highest possible price ASAP

Copyright 2024 Arizona Regional Multiple Listing Service, Inc. All rights reserved.
Bought with Berkshire Hathaway HomeServices Arizona Properties






