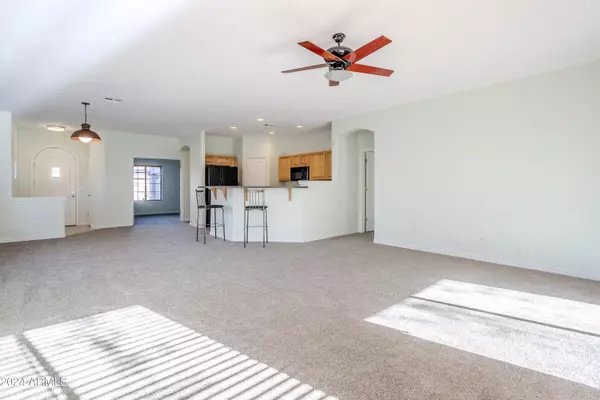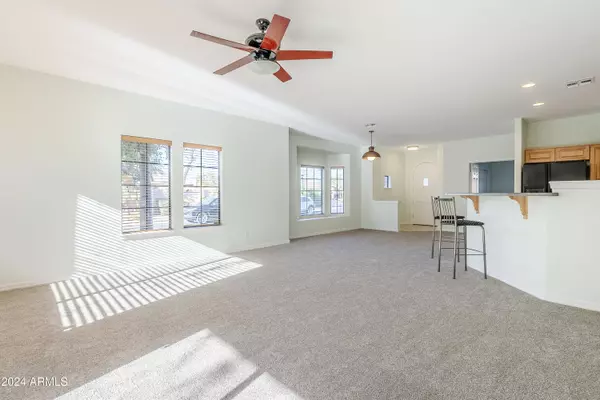7019 S GOLFSIDE Lane Phoenix, AZ 85042
3 Beds
2 Baths
1,703 SqFt
UPDATED:
12/23/2024 10:12 PM
Key Details
Property Type Single Family Home
Sub Type Single Family - Detached
Listing Status Active Under Contract
Purchase Type For Sale
Square Footage 1,703 sqft
Price per Sqft $243
Subdivision Encanto At The Legacy
MLS Listing ID 6792219
Style Ranch
Bedrooms 3
HOA Fees $88/mo
HOA Y/N Yes
Originating Board Arizona Regional Multiple Listing Service (ARMLS)
Year Built 2000
Annual Tax Amount $2,839
Tax Year 2024
Lot Size 4,833 Sqft
Acres 0.11
Property Description
Location
State AZ
County Maricopa
Community Encanto At The Legacy
Direction Take 32nd St to Encanto At The Legacy. 32sn St make right onto E. Legacy Dr. Make a left onto S 20th St, make another left onto S. Golfside LN, house is located to your left.
Rooms
Den/Bedroom Plus 3
Separate Den/Office N
Interior
Interior Features Full Bth Master Bdrm, Separate Shwr & Tub
Heating Electric
Cooling Both Refrig & Evap
Fireplaces Number No Fireplace
Fireplaces Type None
Fireplace No
SPA None
Exterior
Garage Spaces 2.0
Garage Description 2.0
Fence Block
Pool None
Amenities Available None
Roof Type Tile
Private Pool No
Building
Lot Description Desert Back
Story 1
Builder Name Centex Homes
Sewer Public Sewer
Water City Water
Architectural Style Ranch
New Construction No
Schools
School District Phoenix Union High School District
Others
HOA Name Real Manage
HOA Fee Include No Fees
Senior Community No
Tax ID 122-96-136
Ownership Fee Simple
Acceptable Financing Conventional, FHA, VA Loan
Horse Property N
Listing Terms Conventional, FHA, VA Loan

Copyright 2025 Arizona Regional Multiple Listing Service, Inc. All rights reserved.





