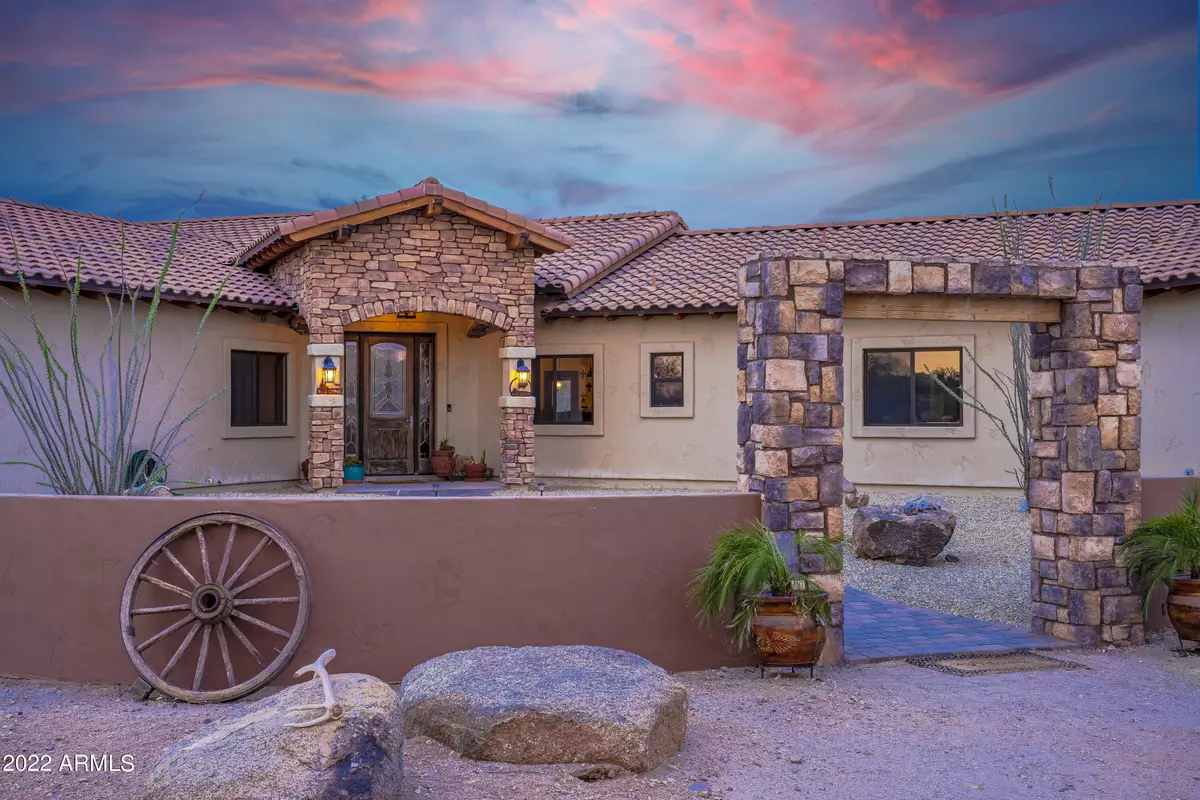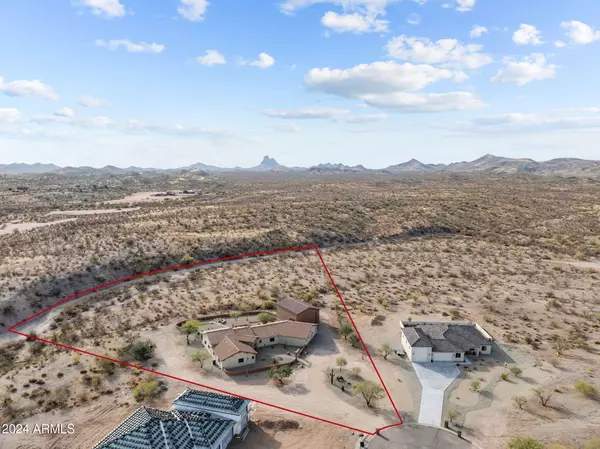
1065 BUCKBOARD Trail Wickenburg, AZ 85390
3 Beds
3 Baths
3,580 SqFt
UPDATED:
12/03/2024 01:22 AM
Key Details
Property Type Single Family Home
Sub Type Single Family - Detached
Listing Status Active
Purchase Type For Sale
Square Footage 3,580 sqft
Price per Sqft $362
Subdivision Listening Hills Phase 1
MLS Listing ID 6789744
Style Ranch
Bedrooms 3
HOA Y/N No
Originating Board Arizona Regional Multiple Listing Service (ARMLS)
Year Built 2013
Annual Tax Amount $3,052
Tax Year 2024
Lot Size 4.287 Acres
Acres 4.29
Property Description
Location
State AZ
County Maricopa
Community Listening Hills Phase 1
Direction W Us 60, turn onto Flying E Ranch Rd, Rt onto Old Stagecoach Rd, Left onto Buckboard Trail, home at the end on the Left.
Rooms
Master Bedroom Split
Den/Bedroom Plus 4
Separate Den/Office Y
Interior
Interior Features Eat-in Kitchen, Breakfast Bar, Kitchen Island, Pantry, Double Vanity, Full Bth Master Bdrm, Separate Shwr & Tub, Tub with Jets, High Speed Internet, Granite Counters
Heating Electric
Cooling Refrigeration, Ceiling Fan(s)
Flooring Carpet, Tile
Fireplaces Type 2 Fireplace, Living Room, Master Bedroom, Gas
Fireplace Yes
Window Features Dual Pane,Low-E,Wood Frames
SPA None
Exterior
Exterior Feature Circular Drive, Covered Patio(s), Patio, Storage
Parking Features Electric Door Opener, Extnded Lngth Garage, Separate Strge Area, Detached, RV Access/Parking, RV Garage
Garage Spaces 3.0
Garage Description 3.0
Fence Block
Pool None
View Mountain(s)
Roof Type Tile
Private Pool No
Building
Lot Description Desert Front, Natural Desert Back, Dirt Back, Gravel/Stone Front
Story 1
Builder Name Bowie Construction
Sewer Septic in & Cnctd
Water City Water
Architectural Style Ranch
Structure Type Circular Drive,Covered Patio(s),Patio,Storage
New Construction No
Schools
Elementary Schools Hassayampa Elementary School
Middle Schools Vulture Peak Middle School
High Schools Wickenburg High School
School District Wickenburg Unified District
Others
HOA Fee Include Maintenance Grounds
Senior Community No
Tax ID 505-41-191
Ownership Fee Simple
Acceptable Financing Conventional
Horse Property N
Listing Terms Conventional

Copyright 2024 Arizona Regional Multiple Listing Service, Inc. All rights reserved.






