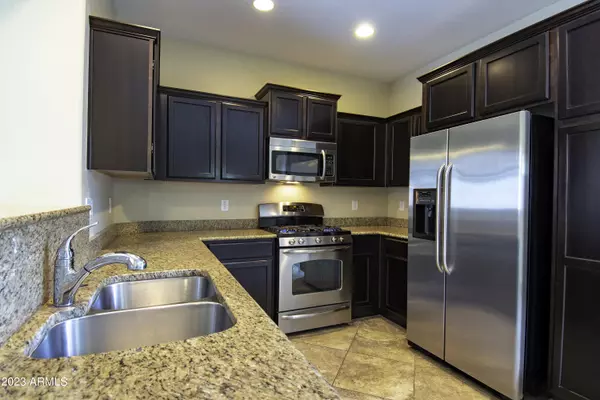
3631 E ZACHARY Drive Phoenix, AZ 85050
3 Beds
2.5 Baths
1,444 SqFt
UPDATED:
11/15/2024 08:28 PM
Key Details
Property Type Single Family Home
Sub Type Single Family - Detached
Listing Status Active
Purchase Type For Rent
Square Footage 1,444 sqft
Subdivision Desert Ridge Superblock 11 Parcel 6
MLS Listing ID 6784501
Style Ranch
Bedrooms 3
HOA Y/N Yes
Originating Board Arizona Regional Multiple Listing Service (ARMLS)
Year Built 2010
Lot Size 2,200 Sqft
Acres 0.05
Property Description
Location
State AZ
County Maricopa
Community Desert Ridge Superblock 11 Parcel 6
Direction Directions: Tatum Blvd to Deer Valley, Left on Deer Valley, left on 40th to Mayo. Right on Mayo to gate on left. Once through gate turn right(Covey) and head to 36th st, south to Zachary Dr.
Rooms
Other Rooms Great Room
Master Bedroom Upstairs
Den/Bedroom Plus 3
Separate Den/Office N
Interior
Interior Features Upstairs, Eat-in Kitchen, 9+ Flat Ceilings, Pantry, 3/4 Bath Master Bdrm, Double Vanity, High Speed Internet, Granite Counters
Heating Natural Gas
Cooling Programmable Thmstat, Refrigeration, Ceiling Fan(s)
Flooring Tile, Wood
Fireplaces Number No Fireplace
Fireplaces Type None
Furnishings Unfurnished
Fireplace No
Window Features Dual Pane,Low-E
Laundry Engy Star (See Rmks), Dryer Included, Inside, Washer Included
Exterior
Exterior Feature Patio
Garage Rear Vehicle Entry, Electric Door Opener, Dir Entry frm Garage, Unassigned
Garage Spaces 2.0
Garage Description 2.0
Fence Block
Pool None
Community Features Gated Community, Community Spa Htd, Community Pool Htd, Near Bus Stop, Community Media Room, Tennis Court(s), Playground, Biking/Walking Path, Clubhouse, Fitness Center
Waterfront No
Roof Type Tile,Concrete
Private Pool No
Building
Lot Description Gravel/Stone Front
Story 2
Builder Name Pulte
Sewer Sewer in & Cnctd, Public Sewer
Water City Water
Architectural Style Ranch
Structure Type Patio
New Construction Yes
Schools
Elementary Schools Fireside Elementary School
Middle Schools Explorer Middle School
High Schools Pinnacle High School
School District Paradise Valley Unified District
Others
Pets Allowed Yes
HOA Name AAM
Senior Community No
Tax ID 212-49-753
Horse Property N

Copyright 2024 Arizona Regional Multiple Listing Service, Inc. All rights reserved.






