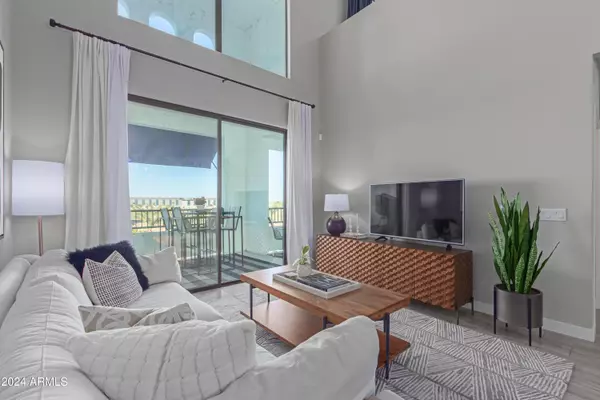
2511 W QUEEN CREEK Road #418 Chandler, AZ 85248
3 Beds
3 Baths
1,577 SqFt
UPDATED:
11/19/2024 10:12 PM
Key Details
Property Type Condo
Sub Type Apartment Style/Flat
Listing Status Pending
Purchase Type For Sale
Square Footage 1,577 sqft
Price per Sqft $383
Subdivision Cays At Downtown Ocotillo Condominium Amd Replat
MLS Listing ID 6783338
Style Contemporary
Bedrooms 3
HOA Fees $529/mo
HOA Y/N Yes
Originating Board Arizona Regional Multiple Listing Service (ARMLS)
Year Built 2021
Annual Tax Amount $2,396
Tax Year 2024
Lot Size 1,349 Sqft
Acres 0.03
Property Description
Enjoy two dedicated parking spaces in a gated garage plus storage cage. Unwind on the oversized, north-facing balcony with breathtaking mountain views. The community amenities are unparalleled: a heated pool, spa, boutique fitness center, steam room with lockers and showers, a Club Room, media center, business center, BBQ areas, and cozy firepits. Elevator access in all buildings.
The penthouse's prime location also puts you within walking distance of local restaurants, entertainment, a farmers' market, and much more, making it the ultimate urban oasis.
Location
State AZ
County Maricopa
Community Cays At Downtown Ocotillo Condominium Amd Replat
Rooms
Den/Bedroom Plus 4
Separate Den/Office Y
Interior
Interior Features Breakfast Bar, 9+ Flat Ceilings, Fire Sprinklers, Soft Water Loop, Kitchen Island, 3/4 Bath Master Bdrm, Double Vanity, Smart Home
Heating Electric
Cooling Refrigeration, Programmable Thmstat, Ceiling Fan(s)
Flooring Carpet, Tile
Fireplaces Number No Fireplace
Fireplaces Type None
Fireplace No
Window Features Dual Pane,Low-E,Tinted Windows,Vinyl Frame
SPA None
Exterior
Exterior Feature Balcony, Covered Patio(s), Storage
Garage Electric Door Opener, Assigned, Gated, Permit Required
Garage Spaces 2.0
Garage Description 2.0
Fence Wrought Iron
Pool None
Community Features Pickleball Court(s), Community Spa Htd, Community Pool Htd, Near Bus Stop, Lake Subdivision, Community Media Room, Tennis Court(s), Biking/Walking Path, Clubhouse, Fitness Center
Amenities Available Management, Rental OK (See Rmks), VA Approved Prjct
Waterfront No
View Mountain(s)
Roof Type Tile,Built-Up
Private Pool No
Building
Lot Description Grass Front, Grass Back
Story 4
Builder Name Statesman
Sewer Public Sewer
Water City Water
Architectural Style Contemporary
Structure Type Balcony,Covered Patio(s),Storage
Schools
Elementary Schools Anna Marie Jacobson Elementary School
Middle Schools Bogle Junior High School
High Schools Hamilton High School
School District Chandler Unified District
Others
HOA Name The Cays
HOA Fee Include Roof Repair,Insurance,Sewer,Cable TV,Maintenance Grounds,Street Maint,Front Yard Maint,Trash,Water,Roof Replacement
Senior Community No
Tax ID 303-80-471
Ownership Condominium
Acceptable Financing Conventional, 1031 Exchange, VA Loan
Horse Property N
Listing Terms Conventional, 1031 Exchange, VA Loan

Copyright 2024 Arizona Regional Multiple Listing Service, Inc. All rights reserved.






