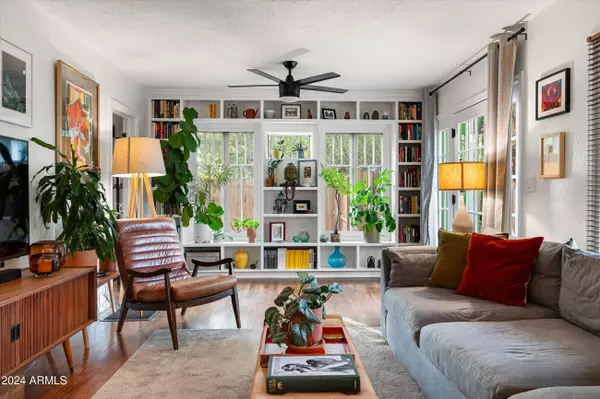GET MORE INFORMATION
$ 635,000
$ 625,000 1.6%
925 W HEATHERBRAE Drive Phoenix, AZ 85013
2 Beds
2.5 Baths
1,284 SqFt
UPDATED:
Key Details
Sold Price $635,000
Property Type Single Family Home
Sub Type Single Family - Detached
Listing Status Sold
Purchase Type For Sale
Square Footage 1,284 sqft
Price per Sqft $494
Subdivision Woodlea Blocks 1 2 7 Thru 10
MLS Listing ID 6779789
Sold Date 12/13/24
Style Ranch
Bedrooms 2
HOA Y/N No
Originating Board Arizona Regional Multiple Listing Service (ARMLS)
Year Built 1934
Annual Tax Amount $1,318
Tax Year 2024
Lot Size 7,823 Sqft
Acres 0.18
Property Description
Enter through the beautiful paned glass front door and fall in love with the spacious living room, where original wood floors, coved ceilings, built-in bookshelves, and a stunning plaster fireplace create a timeless ambiance that's both cozy and elegant. The kitchen has been thoughtfully updated with quartz countertops, stainless steel appliances, ample shaker cabinets, and stylish tile flooring, seamlessly blending modern convenience with historic charm.
The primary suite is a luxurious retreat, featuring a sitting area, an updated ensuite bath, walk-in closet, and a private exit to the lush backyard. The home's second bedroom (currently used as a dining room) and the fully updated guest bath make hosting a delight, while the dedicated indoor laundry space adds extra ease to daily life.
Step into the backyard and discover the charming guest house with a half bath, perfect for visitors, a home office, art studio, or anything your heart desires. Surrounding outdoor spaces provide private, tranquil areas to unwind and enjoy Arizona's beautiful weather.
Located just a short stroll from the vibrant shops and restaurants of Melrose, this home is as ideal as its neighborhood. Don't miss your chance to own this classic Tudor- rarely does a home this special come to the market.
(Main home is 1080 sqft with 2 bed/2bath, guest is 204 sqft with 1/2 bath)
Location
State AZ
County Maricopa
Community Woodlea Blocks 1 2 7 Thru 10
Direction North on 7th to Heatherbrae, West to property.
Rooms
Other Rooms Guest Qtrs-Sep Entrn
Guest Accommodations 204.0
Den/Bedroom Plus 2
Separate Den/Office N
Interior
Interior Features No Interior Steps, Pantry, 3/4 Bath Master Bdrm, High Speed Internet
Heating Natural Gas
Cooling Refrigeration, Ceiling Fan(s)
Flooring Tile, Wood
Fireplaces Number 1 Fireplace
Fireplaces Type 1 Fireplace, Living Room
Fireplace Yes
SPA None
Exterior
Exterior Feature Covered Patio(s), Patio, Separate Guest House
Fence Block, Wood
Pool None
Landscape Description Flood Irrigation, Irrigation Front
Community Features Historic District
Amenities Available None
Roof Type Shake
Private Pool No
Building
Lot Description Sprinklers In Rear, Sprinklers In Front, Desert Front, Grass Front, Grass Back, Irrigation Front, Flood Irrigation
Story 1
Builder Name Unknown
Sewer Public Sewer
Water City Water
Architectural Style Ranch
Structure Type Covered Patio(s),Patio, Separate Guest House
New Construction No
Schools
Elementary Schools Encanto School
Middle Schools Osborn Middle School
High Schools Central High School
School District Phoenix Union High School District
Others
HOA Fee Include No Fees
Senior Community No
Tax ID 155-39-045
Ownership Fee Simple
Acceptable Financing Conventional, FHA
Horse Property N
Listing Terms Conventional, FHA
Financing VA

Copyright 2025 Arizona Regional Multiple Listing Service, Inc. All rights reserved.
Bought with Real Broker





