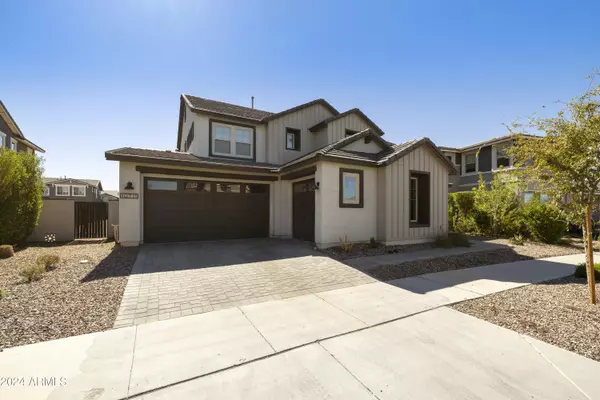
10711 E TALON Avenue Mesa, AZ 85212
5 Beds
3.5 Baths
4,350 SqFt
UPDATED:
11/15/2024 06:47 PM
Key Details
Property Type Single Family Home
Sub Type Single Family - Detached
Listing Status Active Under Contract
Purchase Type For Sale
Square Footage 4,350 sqft
Price per Sqft $189
Subdivision Estates At Eastmark Parcel 8-9
MLS Listing ID 6776224
Bedrooms 5
HOA Fees $196/mo
HOA Y/N Yes
Originating Board Arizona Regional Multiple Listing Service (ARMLS)
Year Built 2021
Annual Tax Amount $4,668
Tax Year 2024
Lot Size 0.274 Acres
Acres 0.27
Property Description
Location
State AZ
County Maricopa
Community Estates At Eastmark Parcel 8-9
Direction S on Eastmark Pkwy (it curves E) to Lilith, N to Thorite, E to Tobin, N to Talon, E to YOUR NEW HOME!
Rooms
Other Rooms Loft, Great Room
Master Bedroom Downstairs
Den/Bedroom Plus 7
Separate Den/Office Y
Interior
Interior Features Master Downstairs, Breakfast Bar, Drink Wtr Filter Sys, Soft Water Loop, Kitchen Island, Double Vanity, Full Bth Master Bdrm, Separate Shwr & Tub, High Speed Internet, Granite Counters
Heating Natural Gas
Cooling Refrigeration, Programmable Thmstat, Ceiling Fan(s)
Flooring Vinyl, Tile
Fireplaces Number No Fireplace
Fireplaces Type None
Fireplace No
Window Features Dual Pane,Low-E,Vinyl Frame
SPA None
Laundry WshrDry HookUp Only
Exterior
Exterior Feature Covered Patio(s)
Garage Electric Door Opener
Garage Spaces 3.0
Garage Description 3.0
Fence Block
Pool None
Community Features Gated Community, Community Pool Htd, Clubhouse, Fitness Center
Amenities Available Management
Waterfront No
Roof Type Tile
Private Pool No
Building
Lot Description Sprinklers In Front, Desert Front, Dirt Back, Auto Timer H2O Front
Story 2
Builder Name Ashton Woods
Sewer Public Sewer
Water City Water
Structure Type Covered Patio(s)
Schools
Elementary Schools Gateway Polytechnic Academy
Middle Schools Eastmark High School
High Schools Eastmark High School
School District Queen Creek Unified District
Others
HOA Name Estates at Eastmark
HOA Fee Include Maintenance Grounds
Senior Community No
Tax ID 312-17-455
Ownership Fee Simple
Acceptable Financing Conventional, VA Loan
Horse Property N
Listing Terms Conventional, VA Loan

Copyright 2024 Arizona Regional Multiple Listing Service, Inc. All rights reserved.






