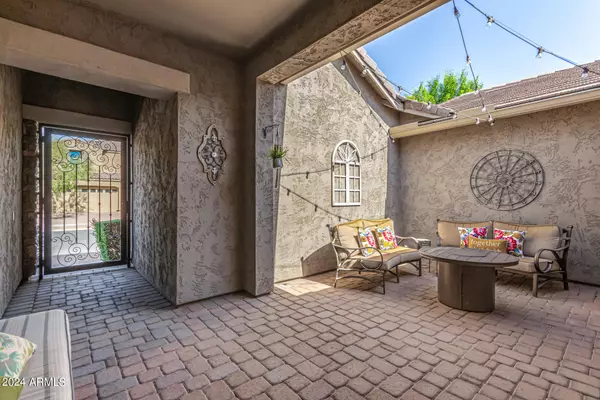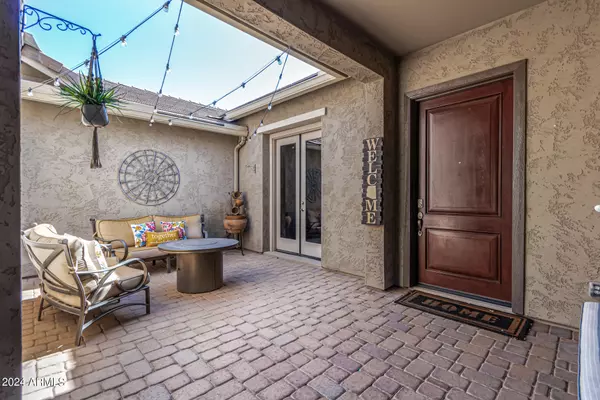
10551 E DIFFRACTION Avenue Mesa, AZ 85212
4 Beds
4 Baths
3,282 SqFt
UPDATED:
11/07/2024 02:25 AM
Key Details
Property Type Single Family Home
Sub Type Single Family - Detached
Listing Status Active
Purchase Type For Sale
Square Footage 3,282 sqft
Price per Sqft $274
Subdivision Eastmark Du-7 South Parcel 7-5
MLS Listing ID 6765417
Bedrooms 4
HOA Fees $113/mo
HOA Y/N Yes
Originating Board Arizona Regional Multiple Listing Service (ARMLS)
Year Built 2015
Annual Tax Amount $5,047
Tax Year 2023
Lot Size 0.300 Acres
Acres 0.3
Property Description
Gourmet Chef's Kitchen A dream for culinary enthusiasts, this kitchen features a Butler's Pantry, premium KitchenAid stainless steel appliances, convection wall ovens, a microwave, gas cooktop, beverage fridge, and granite countertops. The large island, with stylish lighting, is perfect for meal prep, while the adjoining breakfast nook and formal dining room with an elegant coffered ceiling make every meal a SEE MORE delight.
Great Room for Entertaining
Ideal for gatherings, this space includes surround sound and a wall of glass that opens to a covered pavered patio, blending indoor and outdoor living.
Backyard Oasis
The outdoor space is a true sanctuary with a Pebble Tec pool, Travertine waterfall, lagoon-style entrance, and a privacy wall. Enjoy manicured turf, pavered walkways, and a grassy area for play.
Master Suite Retreat
Unwind in the master suite featuring a coffered ceiling, room-darkening shades, and an expansive bath with dual sinks, a separate tub and shower, and a walk-in closet.
Additional Bedrooms & Teen/Media Room
Three additional bedrooms come with walk-in closets and private baths. The dedicated Teen/Media Room with surround sound provides a fun, functional space for relaxation or entertainment.
Community & Amenities
Located in the vibrant Eastmark community, enjoy access to fantastic amenities that enhance lifestyle and comfort.
Don't miss this opportunity to own a beautiful, thoughtfully designed home.
Location
State AZ
County Maricopa
Community Eastmark Du-7 South Parcel 7-5
Direction E on Ray Rd; N on S Everton Terrace; E on Lumiere Av; S on Centric Way; E on Diffraction to home on Rt.
Rooms
Other Rooms Great Room, BonusGame Room
Master Bedroom Split
Den/Bedroom Plus 5
Separate Den/Office N
Interior
Interior Features Breakfast Bar, 9+ Flat Ceilings, Drink Wtr Filter Sys, Kitchen Island, Double Vanity, Full Bth Master Bdrm, Separate Shwr & Tub, High Speed Internet
Heating Natural Gas
Cooling Refrigeration, Programmable Thmstat, Ceiling Fan(s)
Flooring Carpet, Tile
Fireplaces Number No Fireplace
Fireplaces Type None
Fireplace No
Window Features Dual Pane,Low-E
SPA None
Exterior
Exterior Feature Covered Patio(s), Patio
Garage Attch'd Gar Cabinets, Dir Entry frm Garage, Electric Door Opener
Garage Spaces 3.0
Garage Description 3.0
Fence Block
Pool Play Pool, Private
Community Features Community Pool, Playground, Biking/Walking Path, Clubhouse
Amenities Available Management
Waterfront No
Roof Type Tile
Private Pool Yes
Building
Lot Description Sprinklers In Rear, Sprinklers In Front, Desert Front, Grass Back, Synthetic Grass Back, Auto Timer H2O Front, Auto Timer H2O Back
Story 1
Builder Name MERITAGE HOMES
Sewer Public Sewer
Water City Water
Structure Type Covered Patio(s),Patio
Schools
Elementary Schools Gateway Polytechnic Academy
Middle Schools Newell Barney Middle School
High Schools Queen Creek High School
School District Queen Creek Unified District
Others
HOA Name Eastmark
HOA Fee Include Maintenance Grounds
Senior Community No
Tax ID 304-50-427
Ownership Fee Simple
Acceptable Financing Conventional, VA Loan
Horse Property N
Listing Terms Conventional, VA Loan

Copyright 2024 Arizona Regional Multiple Listing Service, Inc. All rights reserved.






