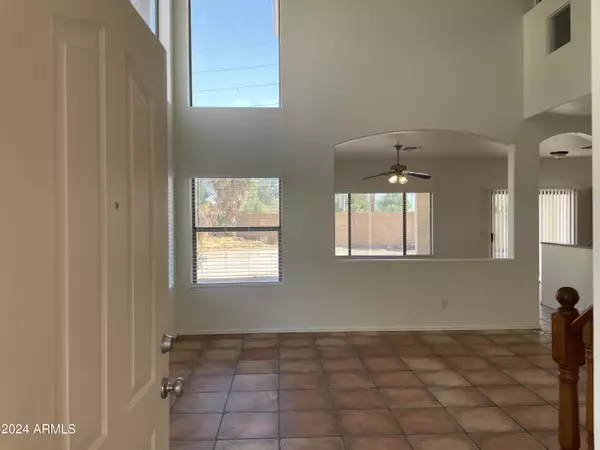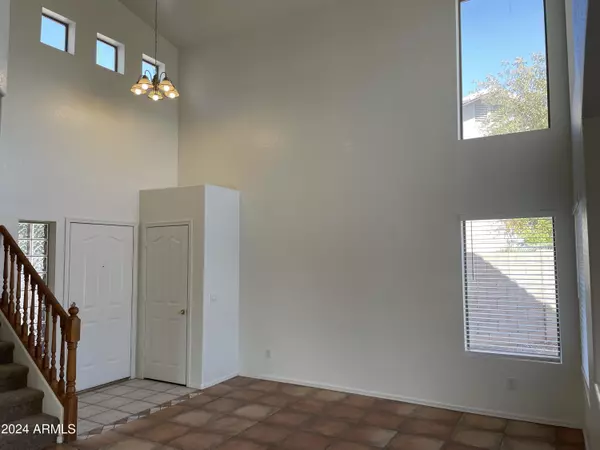
2069 N 107TH Drive Avondale, AZ 85392
3 Beds
2.5 Baths
1,909 SqFt
UPDATED:
11/14/2024 09:16 PM
Key Details
Property Type Single Family Home
Sub Type Single Family - Detached
Listing Status Pending
Purchase Type For Rent
Square Footage 1,909 sqft
Subdivision Crystal Gardens Parcel 1A Lts 45,46,47 & 57-61 Rep
MLS Listing ID 6766513
Bedrooms 3
HOA Y/N Yes
Originating Board Arizona Regional Multiple Listing Service (ARMLS)
Year Built 1998
Lot Size 9,396 Sqft
Acres 0.22
Property Description
Location
State AZ
County Maricopa
Community Crystal Gardens Parcel 1A Lts 45, 46, 47 & 57-61 Rep
Direction North on 107th. Keep left to Crystal Gardens Pkwy. Take the 1st right @ 107th Drive to home. Located at end of street.
Rooms
Other Rooms Loft, Family Room
Master Bedroom Split
Den/Bedroom Plus 5
Separate Den/Office Y
Interior
Interior Features Eat-in Kitchen, Full Bth Master Bdrm, High Speed Internet
Heating Natural Gas
Cooling Refrigeration
Flooring Carpet, Tile
Fireplaces Number No Fireplace
Fireplaces Type None
Furnishings Unfurnished
Fireplace No
Laundry Inside
Exterior
Exterior Feature Patio
Garage RV Gate, Electric Door Opener
Garage Spaces 2.0
Garage Description 2.0
Fence Block
Pool None
Community Features Near Bus Stop, Biking/Walking Path
Waterfront No
Roof Type Tile
Private Pool No
Building
Lot Description Gravel/Stone Front, Grass Front, Grass Back
Story 2
Builder Name Unk
Sewer Public Sewer
Water City Water
Structure Type Patio
New Construction Yes
Schools
Elementary Schools Pendergast Elementary School
Middle Schools Canyon Breeze Elementary
High Schools Tolleson Union High School
School District Tolleson Union High School District
Others
Pets Allowed Lessor Approval
HOA Name Crystal Garden
Senior Community No
Tax ID 102-30-861
Horse Property N

Copyright 2024 Arizona Regional Multiple Listing Service, Inc. All rights reserved.






