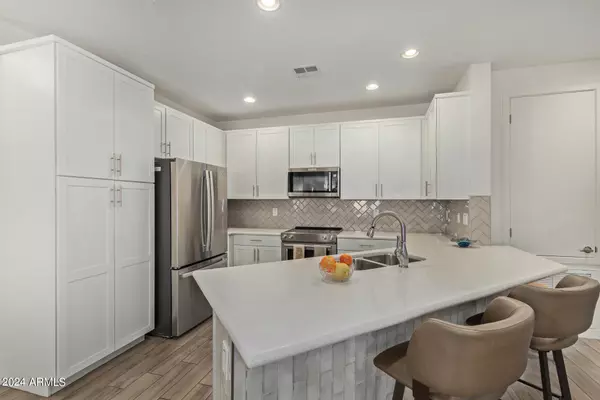
2511 W QUEEN CREEK Road #322 Chandler, AZ 85248
2 Beds
2 Baths
1,459 SqFt
UPDATED:
11/05/2024 07:06 PM
Key Details
Property Type Condo
Sub Type Apartment Style/Flat
Listing Status Active
Purchase Type For Sale
Square Footage 1,459 sqft
Price per Sqft $359
Subdivision Cays At Downtown Ocotillo Condominium Amd
MLS Listing ID 6690928
Bedrooms 2
HOA Fees $497/mo
HOA Y/N Yes
Originating Board Arizona Regional Multiple Listing Service (ARMLS)
Year Built 2016
Annual Tax Amount $1,685
Tax Year 2023
Lot Size 1,464 Sqft
Acres 0.03
Property Description
Location
State AZ
County Maricopa
Community Cays At Downtown Ocotillo Condominium Amd
Direction Turn right into entrance southeast of Price. Take 3rd driveway south from Queen Creek past restaurants. Park in visitor parking. Building 2 is east of the Clubhouse/Fitness Center.
Rooms
Other Rooms Great Room
Master Bedroom Split
Den/Bedroom Plus 3
Separate Den/Office Y
Interior
Interior Features Eat-in Kitchen, Breakfast Bar, 9+ Flat Ceilings, No Interior Steps, Pantry, 3/4 Bath Master Bdrm, Double Vanity, High Speed Internet
Heating Electric
Cooling Refrigeration, Ceiling Fan(s)
Flooring Carpet, Tile
Fireplaces Number No Fireplace
Fireplaces Type None
Fireplace No
Window Features Dual Pane
SPA Heated
Exterior
Exterior Feature Balcony, Covered Patio(s), Patio, Private Street(s), Storage
Garage Assigned, Gated, Permit Required
Garage Spaces 2.0
Garage Description 2.0
Fence None
Pool None
Community Features Gated Community, Community Spa Htd, Community Spa, Community Pool Htd, Community Pool, Lake Subdivision, Community Media Room, Biking/Walking Path, Clubhouse, Fitness Center
Amenities Available Management, Rental OK (See Rmks), VA Approved Prjct
Waterfront No
Roof Type See Remarks
Private Pool No
Building
Story 4
Builder Name Statesman
Sewer Public Sewer
Water City Water
Structure Type Balcony,Covered Patio(s),Patio,Private Street(s),Storage
Schools
Elementary Schools Anna Marie Jacobson Elementary School
Middle Schools Bogle Junior High School
High Schools Hamilton High School
School District Chandler Unified District
Others
HOA Name The Cays Ocotillo
HOA Fee Include Roof Repair,Insurance,Maintenance Grounds,Street Maint,Trash,Roof Replacement,Maintenance Exterior
Senior Community No
Tax ID 303-77-829
Ownership Fee Simple
Acceptable Financing Conventional, FHA, VA Loan
Horse Property N
Listing Terms Conventional, FHA, VA Loan

Copyright 2024 Arizona Regional Multiple Listing Service, Inc. All rights reserved.






